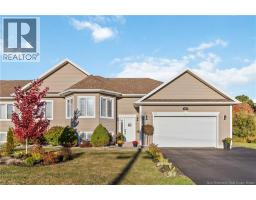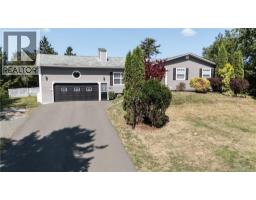201 Penrose, Moncton, New Brunswick, CA
Address: 201 Penrose, Moncton, New Brunswick
Summary Report Property
- MKT IDNB125422
- Building TypeHouse
- Property TypeSingle Family
- StatusBuy
- Added1 weeks ago
- Bedrooms3
- Bathrooms2
- Area1315 sq. ft.
- DirectionNo Data
- Added On07 Nov 2025
Property Overview
Welcome to 201 Penrose, nestled in the highly sought-after Moncton North neighborhood. Built in 2008, this charming semi-detached is ready to welcome its new owners. Step inside and be greeted by a spacious entryway offering plenty of room for coats and shoes. The main floor features an inviting open-concept layout with a bright living room, a dining area, and a functional kitchen. The large living room window fills the space with natural light, while the kitchen offers a center island, ample counter space, and generous cabinetry. The fridge and dishwasher have been updated since ownership for your convenience. Off the dining area, patio doors lead to the back deckperfect for relaxing or entertaining outdoors. An oversized half bath completes this level. The lower level offers three well-proportioned bedrooms, a full bathroom, and a convenient laundry area. The washer and dryer have been updated since ownership as well. With a thoughtful layout and modern comfort, this home is an excellent choice for families, first-time buyers, or anyone seeking a well-located property. Dont waitbook your private viewing today and see all that 201 Penrose has to offer! (id:51532)
Tags
| Property Summary |
|---|
| Building |
|---|
| Level | Rooms | Dimensions |
|---|---|---|
| Basement | 4pc Bathroom | 9'4'' x 4'11'' |
| Bedroom | 10'4'' x 12'7'' | |
| Bedroom | 10'4'' x 11'9'' | |
| Primary Bedroom | 13'0'' x 10'1'' | |
| Main level | 2pc Bathroom | 6'11'' x 6'5'' |
| Dining room | 11'1'' x 9'11'' | |
| Kitchen | 11'0'' x 9'11'' | |
| Living room | 14'10'' x 21' | |
| Foyer | 8'5'' x 5'11'' |
| Features | |||||
|---|---|---|---|---|---|
| Balcony/Deck/Patio | Heat Pump | ||||



























































