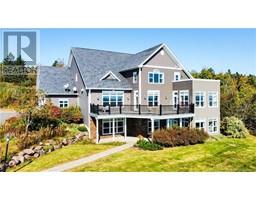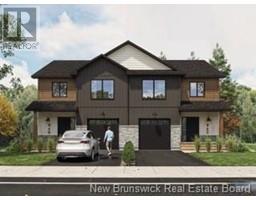203 Worthington Avenue, Moncton, New Brunswick, CA
Address: 203 Worthington Avenue, Moncton, New Brunswick
Summary Report Property
- MKT IDNB109191
- Building TypeHouse
- Property TypeSingle Family
- StatusBuy
- Added9 weeks ago
- Bedrooms3
- Bathrooms2
- Area974 sq. ft.
- DirectionNo Data
- Added On03 Dec 2024
Property Overview
Situated in the Pinehurst Subdivision, this home will not disappoint. Relax on your front veranda and enjoy your property to the fullest. Located so close to schools, parks, trails and shopping, it is easily one of the most accessible areas of the city. The main floor offers you an entrance from the attached garage. The kitchen, dining and living room area is open concept. With plenty of cupboard and counter space in the kitchen as well as island for prepping your meals or entertaining. The living room is spacious and has gleaming hardwood floors. Down the hall you have 3 well sized bedrooms and a 5pc bathroom. Plenty of storage on the main level. The lower level is finished with a family room, games room or gym area as well as a large non-conforming bedroom(capable to renovate to an egress window) if desire. Also on the lower level you have a 3pc bath and laundry as well as your utility room. Features include, air exchanger, central vac, On the exterior you have a mature lot with plenty of maple trees, a fenced backyard, paved driveway as well as plants and shrubs and a 3 season gazebo. If your family is growing this is the home for you! Please view the 3D video tour included with this listing. Call your favorite REALTOR® today for more details. (id:51532)
Tags
| Property Summary |
|---|
| Building |
|---|
| Land |
|---|
| Level | Rooms | Dimensions |
|---|---|---|
| Basement | Utility room | 12'8'' x 10'4'' |
| 3pc Bathroom | 8'9'' x 6'5'' | |
| Bedroom | 12'7'' x 18'9'' | |
| Family room | 12'8'' x 19'6'' | |
| Games room | 12'7'' x 16'8'' | |
| Main level | 5pc Bathroom | 11'3'' x 5'4'' |
| Bedroom | 9'4'' x 9' | |
| Bedroom | 10'7'' x 10' | |
| Bedroom | 11'3'' x 12'11'' | |
| Living room | 11'6'' x 17'4'' | |
| Dining room | 11'3'' x 8'10'' | |
| Kitchen | 11'3'' x 10'2'' |
| Features | |||||
|---|---|---|---|---|---|
| Balcony/Deck/Patio | Attached Garage | Garage | |||







































































