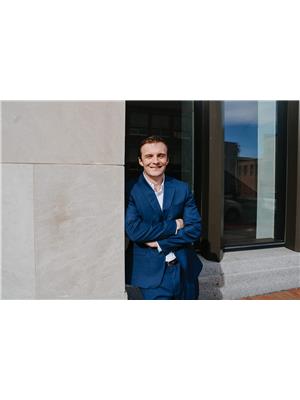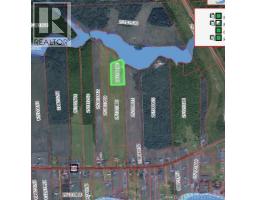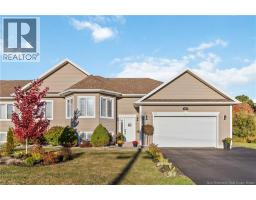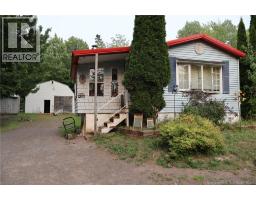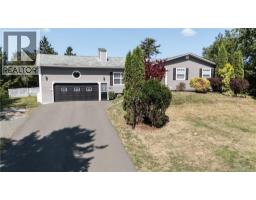22 Brooklyn, Moncton, New Brunswick, CA
Address: 22 Brooklyn, Moncton, New Brunswick
Summary Report Property
- MKT IDNB128838
- Building TypeHouse
- Property TypeSingle Family
- StatusBuy
- Added18 weeks ago
- Bedrooms4
- Bathrooms3
- Area2100 sq. ft.
- DirectionNo Data
- Added On21 Oct 2025
Property Overview
Welcome to 22 Brooklyn Street, a beautifully maintained home nestled in a quiet, family-friendly neighborhood in Moncton. This property offers exceptional versatility and space, perfect for growing families or those seeking a home with income potential. The home features a full in-law suite complete with its own kitchen, providing an ideal setup for extended family, guests, or rental opportunities. A large 23x23 garage includes a loft area, offering ample room for vehicles, tools, and additional storage, or even a creative workspace. Inside, a finished attic provides extra living space that can easily serve as a hobby room, home office, or play area. Set on one of the largest lots in the area, the property offers plenty of outdoor space to enjoy. The backyard includes a concrete platform perfect for entertaining, and a relaxing jacuzzi for unwinding after a long day. Located close to both French and English schools, 22 Brooklyn street provides the convenience families need, with the Champlain Mall and a variety of shops and restaurants just minutes away. This is a rare opportunity to own a spacious, well-appointed home in one of Monctons most desirable neighborhoods offering comfort, flexibility, and room to grow. (id:51532)
Tags
| Property Summary |
|---|
| Building |
|---|
| Level | Rooms | Dimensions |
|---|---|---|
| Second level | Other | 13'0'' x 6'0'' |
| Bedroom | 10'0'' x 9'0'' | |
| Bedroom | 10'0'' x 10'0'' | |
| Primary Bedroom | 12'0'' x 17'0'' | |
| Basement | Living room/Dining room | 17'0'' x 17'0'' |
| Laundry room | 5'0'' x 7'0'' | |
| Bedroom | 11'0'' x 11'0'' | |
| 3pc Bathroom | 8'0'' x 6'0'' | |
| Main level | 2pc Bathroom | 13'0'' x 6'0'' |
| Living room | 18'0'' x 17'0'' | |
| Kitchen | 19'0'' x 15'0'' |
| Features | |||||
|---|---|---|---|---|---|
| Heat Pump | |||||















































