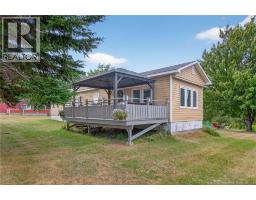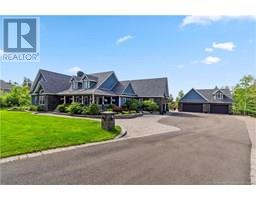223 Weldon Street, Moncton, New Brunswick, CA
Address: 223 Weldon Street, Moncton, New Brunswick
Summary Report Property
- MKT IDNB124525
- Building TypeHouse
- Property TypeSingle Family
- StatusBuy
- Added6 days ago
- Bedrooms4
- Bathrooms2
- Area1536 sq. ft.
- DirectionNo Data
- Added On25 Aug 2025
Property Overview
*Click on link for 3D virtual tour of this property* Welcome to 223 Weldon Street, a charming 2-storey home perfectly situated in the heart of Moncton, directly across from beautiful Victoria Park. This prime downtown location offers the ultimate in walkable living; just steps from shopping, dining, cafés, entertainment, & sports venues. The inviting front veranda sets the tone, leading into a spacious foyer & original hardwood floors that add timeless character. The bright living room features high ceilings & plenty of space to gather, while the formal dining room is ideal for hosting. The kitchen offers ample cabinetry for storage & functionality, complemented by a main floor 2 PC bath with laundry for added convenience. Upstairs, the original staircase leads to 4 generously sized bedrooms & a 4 PC bath. A mini split heat pump ensures year round comfort, complemented by oil furnace central heat. Outside, a detached single garage adds convenience. With its blend of historic charm, modern updates, & unbeatable location, this home offers a rare opportunity to enjoy vibrant downtown living while overlooking one of the citys most loved green spaces. **ROOF REPLACED 2025** LOT SIZE:65X38 (id:51532)
Tags
| Property Summary |
|---|
| Building |
|---|
| Land |
|---|
| Level | Rooms | Dimensions |
|---|---|---|
| Second level | 4pc Bathroom | 8'5'' x 8'3'' |
| Primary Bedroom | 8'10'' x 14'1'' | |
| Bedroom | 9'0'' x 11'5'' | |
| Bedroom | 10'7'' x 10'9'' | |
| Bedroom | 10'4'' x 10'7'' | |
| Main level | 2pc Bathroom | 4'6'' x 7'1'' |
| Kitchen | 16'1'' x 11'4'' | |
| Dining room | 12'2'' x 11'5'' | |
| Living room | 16'7'' x 12'7'' | |
| Foyer | 12'7'' x 10'1'' |
| Features | |||||
|---|---|---|---|---|---|
| Balcony/Deck/Patio | Attached Garage | Garage | |||
| Heat Pump | |||||

































































