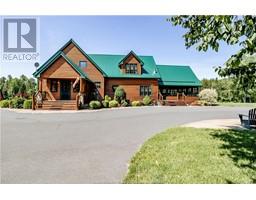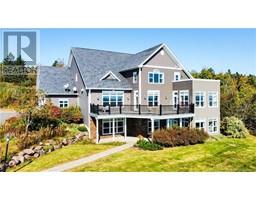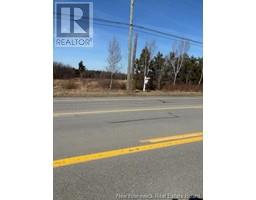23 CAMELOT, Moncton, New Brunswick, CA
Address: 23 CAMELOT, Moncton, New Brunswick
Summary Report Property
- MKT IDNB109226
- Building TypeHouse
- Property TypeSingle Family
- StatusBuy
- Added16 weeks ago
- Bedrooms3
- Bathrooms4
- Area3122 sq. ft.
- DirectionNo Data
- Added On10 Dec 2024
Property Overview
WELCOME TO CAMELOT ESTATES, ONE OF THE BEST LOCATION IN MONCTON: THIS LARGE TWO STOREY OFFERS THREE LARGE BEDROOMS PLUS ONE NON-CONFORMING and A BEAUTIFUL SUN ROOM WITH ELECTRIC FIREPLACE. THIS HOUSE IS FULLY FINISHED INCLUDING THE BASEMENT, TWO MINI-SPLIT HEAT PUMP and ONE PROPANE FIREPLACE . THERE ARE 3 FULL BATHROOM INCLUDING THE ENSUITE PLUS A TWO PIECES. MOST OF THE HOUSE HAS JUST BEEN REPAINTED INSIDE .YOU WILL LOVE THE LARGE KITCHEN WITH A CHERRY WOOD FINISH AND BACK SPLASH. There is an above ground swimming pool with its own heat pump and an extra large deck, all fenced back yard, two car heated garage with generator hook up. There is an alarm system for your added security. You need to see this property if you have a young family; you will be closed to french and english schools, closed to airport and highway. (id:51532)
Tags
| Property Summary |
|---|
| Building |
|---|
| Land |
|---|
| Level | Rooms | Dimensions |
|---|---|---|
| Second level | 4pc Bathroom | 6' x 9' |
| Bedroom | 12' x 12'7'' | |
| Bedroom | 12'7'' x 13'9'' | |
| Bedroom | 11' x 18' | |
| Basement | Office | X |
| Exercise room | X | |
| Family room | X | |
| Bedroom | X | |
| 3pc Bathroom | X | |
| Main level | 2pc Bathroom | X |
| Sunroom | 20' x 12'6'' | |
| Living room | 11' x 13'7'' | |
| Family room | 14' x 16' | |
| Laundry room | X | |
| Dining room | 11' x 12' | |
| Kitchen | 13' x 16' |
| Features | |||||
|---|---|---|---|---|---|
| Balcony/Deck/Patio | Attached Garage | Garage | |||
| Heated Garage | Air Conditioned | Air exchanger | |||





































































