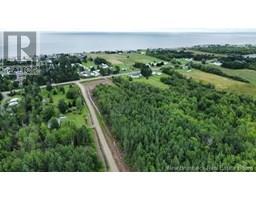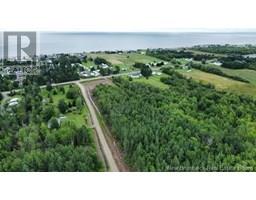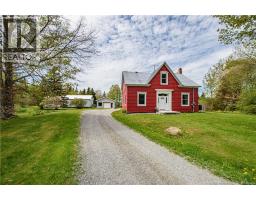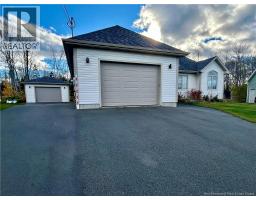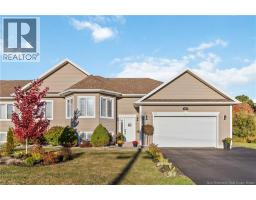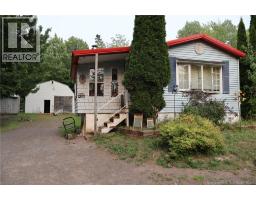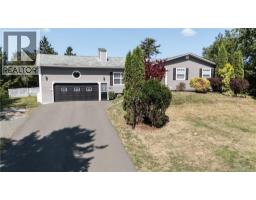23 Timandra Crescent, Moncton, New Brunswick, CA
Address: 23 Timandra Crescent, Moncton, New Brunswick
Summary Report Property
- MKT IDNB124860
- Building TypeHouse
- Property TypeSingle Family
- StatusBuy
- Added16 weeks ago
- Bedrooms3
- Bathrooms2
- Area1700 sq. ft.
- DirectionNo Data
- Added On13 Oct 2025
Property Overview
Welcome to 23 Timandra Cres, located in Moncton North close to schools, the YMCA, and walking trails, featuring a GEOTHERMAL HEATING AND COOLING system making this home a smart choice for comfort and savings. From the moment you arrive, youll be impressed by the homes exterior modern design and curb appeal. This continues as you step into a spacious foyer that opens to a bright, open-concept main floor with a comfortable living room, the dining area has plenty of natural light, and the kitchen is modern and designed for function. The island with breakfast bar is perfect for family gatherings, while the electric fireplace with a striking stone surround adds a cozy focal point. A convenient 2-piece bath completes this level. Upstairs, youll find three good sized bedrooms, including a primary suite with an oversized walk-in closet. The contemporary 5 pc main bath is a wow factor, features a relaxing soaker tub ideal for unwinding after a long day. ***PLEASE NOTE PROPERTY TAXES ARE HIGH AS THE ASSESSMENT IS BASED ON ONE PID AND BOTH UNITS, THIS WILL LOWER ONCE SOLD*** Dont miss your chance to own this modern designed Semi in a sought-after location. Call your REALTOR® today to book your private showing! (id:51532)
Tags
| Property Summary |
|---|
| Building |
|---|
| Level | Rooms | Dimensions |
|---|---|---|
| Second level | Laundry room | 7'5'' x 5'11'' |
| 5pc Bathroom | 15'3'' x 8'11'' | |
| Bedroom | 10'9'' x 10'5'' | |
| Bedroom | 12'4'' x 14'0'' | |
| Other | 9'7'' x 7'10'' | |
| Primary Bedroom | 13'5'' x 12'1'' | |
| Basement | Storage | X |
| Main level | 2pc Bathroom | 4'11'' x 6'7'' |
| Living room/Dining room | 13'1'' x 22'1'' | |
| Kitchen | 12'4'' x 13'10'' | |
| Foyer | 13'1'' x 7'5'' |
| Features | |||||
|---|---|---|---|---|---|
| Balcony/Deck/Patio | Attached Garage | Heat Pump | |||






































