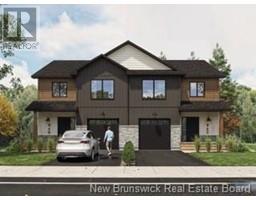28 Kensington, Moncton, New Brunswick, CA
Address: 28 Kensington, Moncton, New Brunswick
Summary Report Property
- MKT IDNB108293
- Building TypeHouse
- Property TypeSingle Family
- StatusBuy
- Added4 weeks ago
- Bedrooms2
- Bathrooms1
- Area1458 sq. ft.
- DirectionNo Data
- Added On06 Dec 2024
Property Overview
BY APPOINTMENT ALL WEEKEND! LOCATION! LOCATION! 28 KENSINGTON DR - OFF HILLCREST DR - LOCATED IN MONCT0NS POPULAR OLD WEST END! CLOSE TO JONES LAKE & DOWNTOWN MONCTON. THIS CHARMING 2 BEDROOM BUNGALOW - IS A RARE FIND & IS LARGER THAN IT APPEARS! IDEAL FOR BUYERS - WHO LOVE THE CHARACTER & DESIRABLE LOCATION! Close to Centennial Parks walking trails, Avenir Center, restaurants, shopping & schools. St Bernadette ( M-5) Bessborough (K-5) Wabanaki (6-8) MacNaughton High (9-12) minutes to many business colleges. Main floor: Hardwood floors! Livingroom with fireplace (natural gas disconnected) dining room, kitchen w lots cabinets & built in dishwasher. 2 good sized main floor bedrooms, 4pc bath, family room with SUNROOM FEEL overlooking the quiet backyard. Basement/Lower Level; Multi-purpose room, lots of unfinished space. Newer furnace & Heat pump/ provides affordable heat and air conditioning.... 200 amp electric panel. laundry & storage areas. There is a separate basement under the main floor family room. Entrance is off the back deck to the right. Enjoy the fabulous neighborhood, walk around Jones lake, close to coffee Shops, the downtown business center, banking & the Capital Theater. Great Opportunity with the wonderful location to make this home your oasis! Property Taxes: $3024.92. (2024) Square footage is calculated from interior measurements. This is an estate sale. There is no RPDS. MAKE AN OFFER! (id:51532)
Tags
| Property Summary |
|---|
| Building |
|---|
| Level | Rooms | Dimensions |
|---|---|---|
| Basement | Bonus Room | 15' x 12' |
| Cold room | X | |
| Utility room | X | |
| Laundry room | X | |
| Main level | Family room | 10' x 24' |
| Bedroom | 9' x 14' | |
| Bedroom | 11' x 14' | |
| 4pc Bathroom | 8' x 10' | |
| Kitchen | 9' x 13' | |
| Dining room | 13' x 9' | |
| Living room | 14' x 16' |
| Features | |||||
|---|---|---|---|---|---|
| Balcony/Deck/Patio | Central air conditioning | Heat Pump | |||



























































