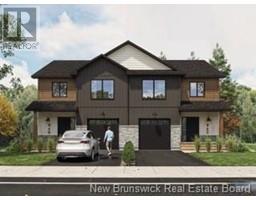283 Lonsdale Drive, Moncton, New Brunswick, CA
Address: 283 Lonsdale Drive, Moncton, New Brunswick
Summary Report Property
- MKT IDNB109627
- Building TypeHouse
- Property TypeSingle Family
- StatusBuy
- Added3 hours ago
- Bedrooms3
- Bathrooms2
- Area1725 sq. ft.
- DirectionNo Data
- Added On18 Dec 2024
Property Overview
The home you've been waiting for! Welcome to 283 Lonsdale Dr, in the highly sought after North End of Moncton. This well maintained semi-detached home features 3 spacious bedrooms, 1 full bath and 1 half bath. The main level offers a living, kitchen, and a dining area with access to the deck, and a half bath. Upstairs, you'll find three well-sized bedrooms and a full bath. The FINISHED BASEMENT offers a non-conforming bedroom/home gym/office space meaning added versatility for your needs, along with extra storage with laundry, and is plumbed for potential half bath. The home is equipped with a MINI SPLIT for year round heating and cooling comfort and efficiency. NEW SHINGLES in 2024. Outside you'll find a lovely deck, a large STORAGE SHED and FENCED YARD. Walking distance to schools, shopping, and easy access to bus routes and the highway, this home offers comfort and convenience. Ideal for first time home buyers or investors looking to add to their portfolio, make sure you don't miss out on living in one of Moncton's most desirable ares! Call today to book your showing! *Taxes are non owner occupied. (id:51532)
Tags
| Property Summary |
|---|
| Building |
|---|
| Level | Rooms | Dimensions |
|---|---|---|
| Second level | 3pc Bathroom | 8'5'' x 8' |
| Bedroom | 12'11'' x 8'5'' | |
| Bedroom | 12' x 11'10'' | |
| Bedroom | 20' x 11'6'' | |
| Basement | Storage | X |
| Bedroom | 15' x 9'7'' | |
| Family room | 14'10'' x 14' | |
| Main level | 2pc Bathroom | 8' x 6'8'' |
| Dining room | 11' x 11' | |
| Kitchen | 16'4'' x 9'1'' | |
| Living room | 20' x 15'7'' |
| Features | |||||
|---|---|---|---|---|---|
| Balcony/Deck/Patio | Air Conditioned | ||||














































