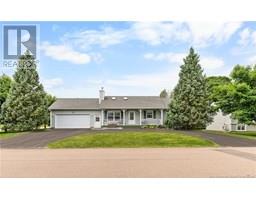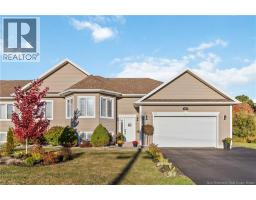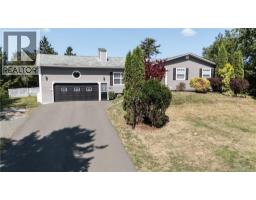292 Falcon Drive, Moncton, New Brunswick, CA
Address: 292 Falcon Drive, Moncton, New Brunswick
Summary Report Property
- MKT IDNB127758
- Building TypeHouse
- Property TypeSingle Family
- StatusBuy
- Added1 weeks ago
- Bedrooms4
- Bathrooms4
- Area2270 sq. ft.
- DirectionNo Data
- Added On03 Oct 2025
Property Overview
//SIDE ENTRANCE//IN-LAW POTENTIAL//FULLY FINSISHED// Discover this 2,270 sq. ft. home, thoughtfully designed for both entertaining and family living. The main floor offers a bright, open layout featuring a spacious kitchen, dining area, and living room complete with a custom fireplace. A convenient powder room and access to the covered deck make this level both functional and inviting. Upstairs, retreat to the primary suite, which boasts a walk-in closet and a luxurious ensuite with double sinks, a soaker bathtub, and a separate shower. Two additional bedrooms, another full bath, a laundry room, and plenty of closet space complete the upper level. The finished basement extends your living space with a large family room and bar area, a full bath, a utility room, storage, and a separate entranceperfect for guests or additional living flexibility. This home comes fully equipped with modern upgrades including landscaping, a paved driveway, heat pump, mini-splits for cost efficiency, and coverage under the Lux Residential Warranty Program. To top it off, the property backs onto a tree belt, offering added privacy and a serene setting. (id:51532)
Tags
| Property Summary |
|---|
| Building |
|---|
| Level | Rooms | Dimensions |
|---|---|---|
| Second level | 4pc Bathroom | 11'3'' x 5'6'' |
| Other | 11'3'' x 8'10'' | |
| Bedroom | 11'3'' x 10'8'' | |
| Bedroom | 11'3'' x 13'4'' | |
| Primary Bedroom | 13'5'' x 11'4'' | |
| Basement | Living room | 10'11'' x 17'1'' |
| Storage | 10'0'' x 4'0'' | |
| 4pc Bathroom | 9'11'' x 7'6'' | |
| Kitchen | 6'1'' x 15'10'' | |
| Main level | 2pc Bathroom | 3'0'' x 8'9'' |
| Kitchen | 15'4'' x 11'4'' | |
| Living room | 15'0'' x 11'4'' | |
| Dining room | 7'10'' x 14'1'' |
| Features | |||||
|---|---|---|---|---|---|
| Attached Garage | Garage | Heat Pump | |||
| Air exchanger | |||||


























































