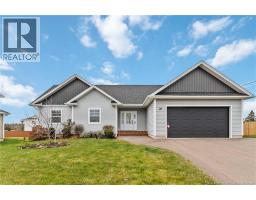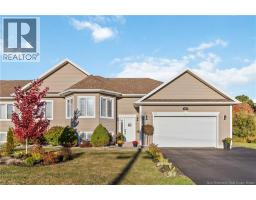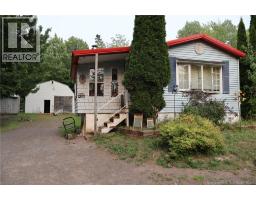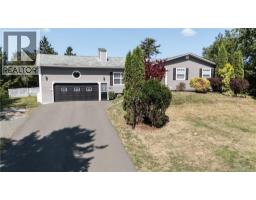3 Brooklyn Street, Moncton, New Brunswick, CA
Address: 3 Brooklyn Street, Moncton, New Brunswick
Summary Report Property
- MKT IDNB130944
- Building TypeNo Data
- Property TypeNo Data
- StatusBuy
- Added5 weeks ago
- Bedrooms3
- Bathrooms4
- Area2300 sq. ft.
- DirectionNo Data
- Added On07 Dec 2025
Property Overview
MODERN CORNER UNIT WITH INCOME-GENERATING BASEMENT SUITE IN GROVE HAMLET! Welcome to this impressive 2022-built home located in one of Grove Hamlets most popular neighbourhoods. This stylish corner unit offers a blend of contemporary design, practical living, and rental opportunity. One of the best features is the basement apartment, complete with a private entrance and its own side driveway. This fully equipped bachelor-style in-law suite includes a functional kitchen, fridge, private washer & dryer. It is currently rented for $1,250/month (month-to-month), and the tenant is open to staying. On the main level, the bright, spacious entryway leads to a convenient two-piece bath. The living room features a modern electric fireplace and opens into a sleek kitchen equipped with high-end LG appliances, a granite island, and beautiful finishes throughout. The upper floor offers a well-designed layout with a spacious primary bedroom complete with a luxurious ensuite bath soaker tub and double vanity. Youll also find two more bedrooms, a 4-piece bathroom, and a laundry area located on the same level. Custom window coverings, and two mini-splits ensure comfort throughout the home. As a corner unit, this property benefits from an abundance of natural light and includes an attached single-car garage. Close to schools, parks, shopping, and all major amenities, this home checks all the boxes for families. DONT MISS OUT CONTACT YOUR REALTOR® TODAY FOR A PRIVATE TOUR! (id:51532)
Tags
| Property Summary |
|---|
| Building |
|---|
| Level | Rooms | Dimensions |
|---|---|---|
| Second level | Bedroom | 13'3'' x 12'1'' |
| 4pc Bathroom | 10'3'' x 6'3'' | |
| Bedroom | 15'1'' x 13'3'' | |
| 5pc Bathroom | 12'7'' x 10'7'' | |
| Bedroom | 17'1'' x 14'1'' | |
| Basement | Other | 8'2'' x 6'3'' |
| Family room | 14'4'' x 13'7'' | |
| Kitchen/Dining room | 17'3'' x 12'3'' | |
| 4pc Bathroom | 10'3'' x 5'9'' | |
| Main level | Dining room | 14'5'' x 13'8'' |
| Kitchen | X | |
| Living room | 18'6'' x 13'7'' | |
| 2pc Bathroom | 7'1'' x 3'9'' |
| Features | |||||
|---|---|---|---|---|---|
| Balcony/Deck/Patio | Attached Garage | Garage | |||
| Heat Pump | |||||





























