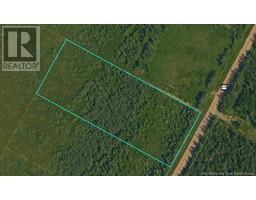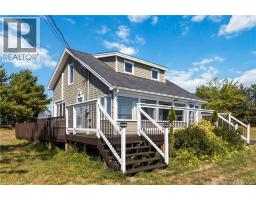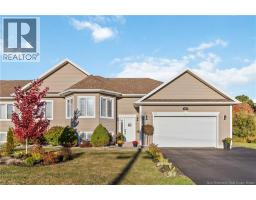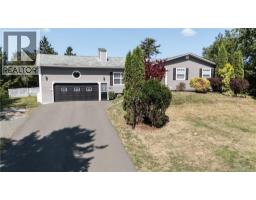33 Talith Street, Moncton, New Brunswick, CA
Address: 33 Talith Street, Moncton, New Brunswick
Summary Report Property
- MKT IDNB128851
- Building TypeNo Data
- Property TypeNo Data
- StatusBuy
- Added1 weeks ago
- Bedrooms4
- Bathrooms3
- Area2433 sq. ft.
- DirectionNo Data
- Added On27 Oct 2025
Property Overview
Welcome to 33 Talith Street a stunning 4-bedroom, 2.5-bathroom home located in the desirable neighborhood of Allison Heights. This home sits on a spacious 0.4-acre lot, and offers the perfect blend of comfort, space, and convenience. The main floor features an open-concept kitchen, dining, and living room, ideal for entertaining or enjoying family time. The bright, airy layout flows seamlessly to a large backyard screened in gazebo with a large patio below, surrounded by mature trees that create a private and peaceful setting. The primary suite is a true retreat, complete with a walk-in closet and a luxurious ensuite featuring a soaker tub and custom tiled shower. The fully finished basement hosts the fourth bedroom and provides even more living space with a large family room, cozy propane fireplace, stylish wet bar, and a versatile bonus room that could easily serve as a fifth bedroom, home gym, or office. A spacious storage room offers direct access to the attached garage for added convenience. This home also features two mini split heat pumps, ensuring efficient heating and cooling year-round, roof shingles recently replaced in 2021 and ensuite bathroom and basement renovated in 2019. Combining modern design, functionality, and a serene setting, 33 Talith Street is the perfect place to call home, offering comfortable family living just minutes from all that Moncton has to offer. (id:51532)
Tags
| Property Summary |
|---|
| Building |
|---|
| Level | Rooms | Dimensions |
|---|---|---|
| Basement | Other | X |
| Other | X | |
| Utility room | 15'10'' x 10'9'' | |
| 2pc Bathroom | 7'11'' x 6'9'' | |
| Bonus Room | 10'9'' x 8'7'' | |
| Bedroom | 14'8'' x 11'7'' | |
| Family room | 26'3'' x 23'5'' | |
| Main level | Bedroom | 11'1'' x 10'3'' |
| Bedroom | 12'7'' x 11'2'' | |
| Primary Bedroom | 14' x 13'6'' | |
| Living room | 15'3'' x 13'6'' | |
| Dining room | 11'2'' x 7'11'' | |
| Kitchen | 11'7'' x 9'11'' |
| Features | |||||
|---|---|---|---|---|---|
| Level lot | Attached Garage | Garage | |||
| Heat Pump | |||||









































































