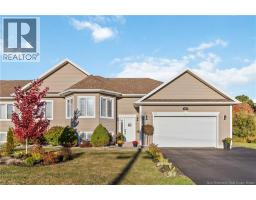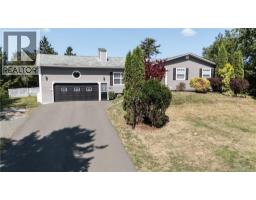331 McLaughlin Drive Unit# 8, Moncton, New Brunswick, CA
Address: 331 McLaughlin Drive Unit# 8, Moncton, New Brunswick
Summary Report Property
- MKT IDNB121750
- Building TypeNo Data
- Property TypeNo Data
- StatusBuy
- Added1 days ago
- Bedrooms2
- Bathrooms1
- Area912 sq. ft.
- DirectionNo Data
- Added On23 Oct 2025
Property Overview
Discover the perfect blend of style and convenience in this beautifully updated 2-bedroom, 1-bathroom bungalow-style condo in Moncton. Designed for contemporary living, this home boasts a spacious open-concept layout, creating an airy and fluid living space where every detail has been considered. The whole kitchen was redone in 2015 and still shines, making meal prep a joy, while elegant laminate flooring flows seamlessly throughout the entire unit, adding to its modern appeal. Beyond its stylish interior, this condo delivers on comfort and practicality. A new high-efficiency heat pump (2024) ensures cozy winters and cool summers, providing energy-efficient climate control. Step out to your private back deck, an ideal extension of your living space for outdoor enjoyment, complemented by a handy storage shed for added utility. Offering exceptional value, this single-level residence is an ideal choice for first-time buyers, downsizers, or anyone seeking a hassle-free, move-in-ready property in a great Moncton neighborhood. Condo fees are $400/month and include water/sewer, lawn care, snow removal and 2 dedicated parking spaces. Taxes are based on non owner occupied. (id:51532)
Tags
| Property Summary |
|---|
| Building |
|---|
| Level | Rooms | Dimensions |
|---|---|---|
| Main level | 4pc Bathroom | 10' x 9' |
| Bedroom | 10'7'' x 9' | |
| Primary Bedroom | 13' x 10'8'' | |
| Kitchen | 12' x 11' | |
| Dining room | 12' x 10' | |
| Living room | 16' x 12' |
| Features | |||||
|---|---|---|---|---|---|
| Balcony/Deck/Patio | Heat Pump | ||||
















































