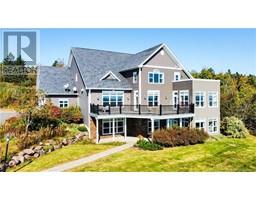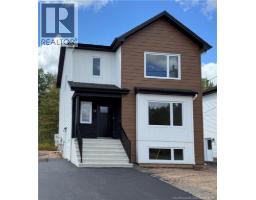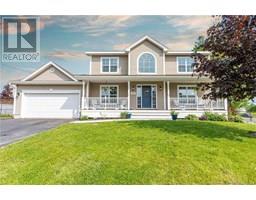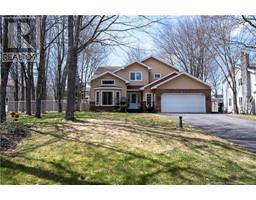34 Oak Ridge Drive, Moncton, New Brunswick, CA
Address: 34 Oak Ridge Drive, Moncton, New Brunswick
Summary Report Property
- MKT IDNB116116
- Building TypeHouse
- Property TypeSingle Family
- StatusBuy
- Added16 weeks ago
- Bedrooms4
- Bathrooms3
- Area336 sq. ft.
- DirectionNo Data
- Added On15 Apr 2025
Property Overview
34 Oakridge, Moncton North Executive 2-Storey with Triple Garage, a rarity in Moncton Welcome to 34 Oakridgean executive two-storey home in sought-after Moncton North, offering space, comfort, and convenience for family living. This property features an attached triple garage, with double and single doors and a large paved driveway. Both front and back decks were recently redone. The oversized fenced backyard includes a deck and patioideal for entertaining or relaxing outdoors. There should be plenty of room to add a pool. Inside, the kitchen is finished with quartz countertops and a peninsula that opens to the family room with a natural gas fireplace. A formal dining room, main floor den and powder room add flexibility to the living space. Upstairs, you'll find 4 bedrooms, including a spacious bonus room over the garage with potential to reconnect to the ensuite. Hardwood floors add warmth and character throughout. The basement offers a large family room/gym and plenty of storage space with rough ins for a bathroom are in place. There is a panel for a Generac generator to maintain critical power during an outage. Efficiency and comfort are covered with a natural gas heat pump providing central Air Conditioning and heat. Roof shingles were replaced in 2024. Located close to schools, shopping, and highway accessthis home checks all the boxes and is move in ready! Please contact a REALTOR to view! Contact your REALTOR® today to schedule a private viewing. (id:51532)
Tags
| Property Summary |
|---|
| Building |
|---|
| Land |
|---|
| Level | Rooms | Dimensions |
|---|---|---|
| Second level | Laundry room | X |
| 4pc Bathroom | 5'0'' x 8'2'' | |
| Bedroom | 19'2'' x 17'1'' | |
| Bedroom | 12'6'' x 11'5'' | |
| Bedroom | 11'0'' x 11'0'' | |
| Primary Bedroom | 11'7'' x 16'0'' | |
| Basement | Storage | 13'8'' x 27'10'' |
| Family room | 27'10'' x 11'5'' | |
| Main level | Foyer | X |
| 2pc Bathroom | 4'0'' x 6'0'' | |
| Office | 12'6'' x 11'5'' | |
| Dining room | 10'0'' x 11'0'' | |
| Family room | 12'0'' x 15'1'' | |
| Kitchen | 13'1'' x 18'0'' |
| Features | |||||
|---|---|---|---|---|---|
| Level lot | Balcony/Deck/Patio | Attached Garage | |||
| Garage | Air Conditioned | Heat Pump | |||
































































