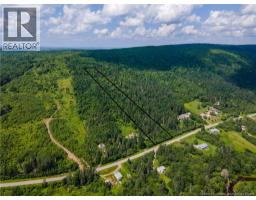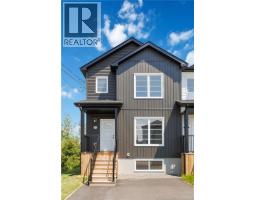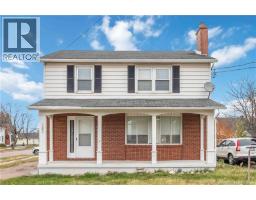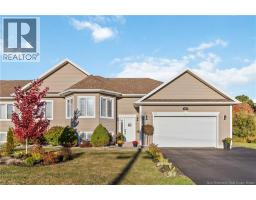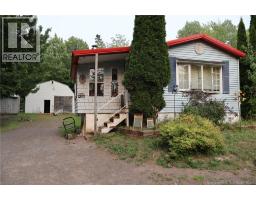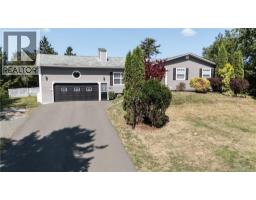364 Gorge Road, Moncton, New Brunswick, CA
Address: 364 Gorge Road, Moncton, New Brunswick
Summary Report Property
- MKT IDNB130270
- Building TypeNo Data
- Property TypeNo Data
- StatusBuy
- Added8 weeks ago
- Bedrooms3
- Bathrooms3
- Area3200 sq. ft.
- DirectionNo Data
- Added On18 Nov 2025
Property Overview
Welcome to 364 Gorge Road, Monctonan exquisitely renovated property that blends modern elegance with timeless charm. This stunning home has been extensively upgraded with top-quality finishes, making it move-in ready for its next owners. The heart of the home is the brand-new kitchen, featuring custom cabinets, sleek quartz countertops, and stainless steel appliances (fridge, stove, and dishwasher). The open-concept design flows seamlessly into the living and dining areas, with engineered hardwood floors and modern light fixtures adding to the luxurious feel. Enjoy cozy evenings by one of the two fireplaces or retreat to one of three well appointed bedrooms. You'll enjoy having three full bathrooms, designed with contemporary style and comfort in mind and a fully finished basement with with abundant space. With new plumbing and electrical throughout, the peace of mind that comes with these updates is priceless. Outside, the property is just as impressive, with a newly paved driveway and meticulously landscaped yard that enhances curb appeal. Located in a desirable area of Moncton, this home offers the perfect combination of modern upgrades and convenience. Dont miss out on this beautifully renovated home at 364 Gorge Roadschedule your private showing today with your REALTOR ® ! (id:51532)
Tags
| Property Summary |
|---|
| Building |
|---|
| Level | Rooms | Dimensions |
|---|---|---|
| Basement | Storage | 5'1'' x 6'2'' |
| Laundry room | 10'3'' x 8'9'' | |
| 4pc Bathroom | 11'11'' x 5'1'' | |
| Games room | 15'8'' x 14'11'' | |
| Family room | 23'0'' x 12'5'' | |
| Main level | 3pc Ensuite bath | 7'6'' x 4'4'' |
| Primary Bedroom | 12'2'' x 11'9'' | |
| Bedroom | 11'0'' x 10'4'' | |
| Bedroom | 10'9'' x 9'8'' | |
| 4pc Bathroom | 6'8'' x 7'6'' | |
| Living room | 16'4'' x 16'0'' | |
| Kitchen | 27'6'' x 10'0'' |
| Features | |||||
|---|---|---|---|---|---|
| Balcony/Deck/Patio | Heat Pump | ||||































