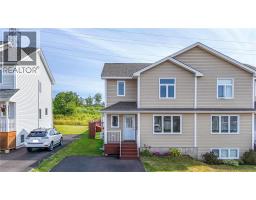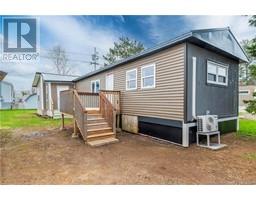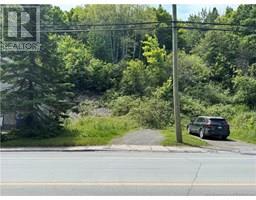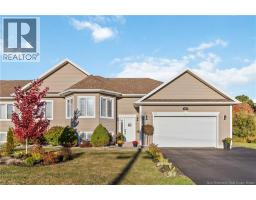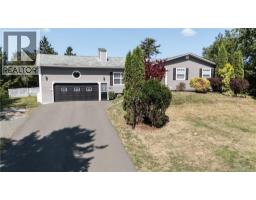381 Caledonia Road, Moncton, New Brunswick, CA
Address: 381 Caledonia Road, Moncton, New Brunswick
Summary Report Property
- MKT IDNB127866
- Building TypeHouse
- Property TypeSingle Family
- StatusBuy
- Added1 days ago
- Bedrooms3
- Bathrooms2
- Area1424 sq. ft.
- DirectionNo Data
- Added On04 Oct 2025
Property Overview
Welcome to this charming bungalow tucked away on a quiet dead-end street in the Caledonia District of Moncton East, offering the perfect blend of privacy, space, and nature. Sitting on a generous 0.5-acre lot surrounded by mature trees, this home provides a peaceful retreat with plenty of room to enjoy the outdoors. The main level features a warm and inviting layout with a welcoming foyer, bright living room, dining area, and functional kitchen along with 2 bedrooms and a full bath. Downstairs, the finished basement includes a large bedroom, a cozy recreational room perfect for family time or entertaining, and a convenient laundry area with half bath. Step outside to get the bright side! A large driveway with ample parking for several vehicles, plus a single detached garage that can serve as a workshop for a small business, hobby space, or a secured car park. An additional storage area attached to the garage offers even more flexibility for your tools and toys. With its spacious lot, this property is ideal for families with kids, pets, and anyone who loves outdoor living whether its gardening, gathering around a firepit, or simply relaxing in your own private oasis. If youre looking for peace, space, and a home that combines comfort with nature and still close to the city, this bungalow is ready to welcome you. (id:51532)
Tags
| Property Summary |
|---|
| Building |
|---|
| Land |
|---|
| Level | Rooms | Dimensions |
|---|---|---|
| Basement | 2pc Bathroom | X |
| Laundry room | X | |
| Recreation room | 24'11'' x 11'9'' | |
| Bedroom | 15'2'' x 11'7'' | |
| Main level | Foyer | X |
| 3pc Bathroom | 5'11'' x 4'11'' | |
| Bedroom | 9'7'' x 7'7'' | |
| Bedroom | 10'1'' x 9'0'' | |
| Kitchen | 12'0'' x 11'10'' | |
| Dining room | 12'0'' x 6'11'' | |
| Living room | 12'11'' x 12'10'' |
| Features | |||||
|---|---|---|---|---|---|
| Detached Garage | Garage | Air Conditioned | |||
| Heat Pump | |||||





















































