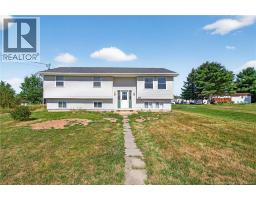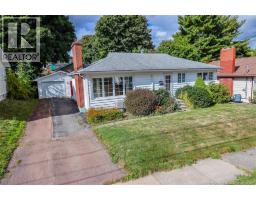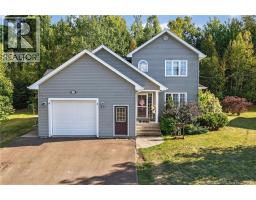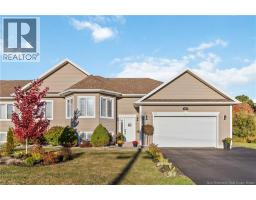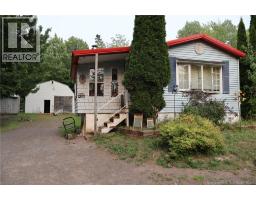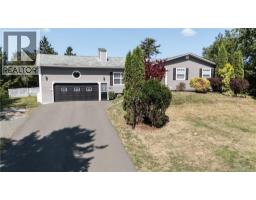39 Laurelle Avenue, Moncton, New Brunswick, CA
Address: 39 Laurelle Avenue, Moncton, New Brunswick
Summary Report Property
- MKT IDNB129185
- Building TypeNo Data
- Property TypeNo Data
- StatusBuy
- Added10 weeks ago
- Bedrooms3
- Bathrooms2
- Area1705 sq. ft.
- DirectionNo Data
- Added On29 Oct 2025
Property Overview
Welcome to 39 Laurelle Ave! This beautifully maintained bungalow sits on a spacious lot in Monctons desirable North-End. The property FEATURES a 24x40 INSULATED GARAGE WITH 200-AMP SERVICE, an EPOXY FLOOR, new MINI SPLIT HEAT PUMP, and a STEEL ROOF - both on the garage AND the home for lasting durability. Inside the home, youll find hardwood floors and a ducted heat pump for year-round comfort. The main level offers two bedrooms plus a third currently used as a den; a bright eat-in kitchen; a cozy living room highlighted by a wood-burning fireplace and bright windows; and a full bath. The finished basement includes a large family room, non-conforming bedroom, a full bath, and a side entrance ideal for guests or extended family (and easily provide income potential). The private backyard is perfect for relaxing or entertaining, complete with an oversized baby barn and plenty of green space; the large paved driveway is perfect for a home-based business. Well cared for and move-in ready, this home offers space, comfort, and convenience. Book your private viewing today! QUICK CLOSING AVAILABLE (id:51532)
Tags
| Property Summary |
|---|
| Building |
|---|
| Level | Rooms | Dimensions |
|---|---|---|
| Basement | Storage | 12'9'' x 8'8'' |
| 4pc Bathroom | 4'6'' x 9'10'' | |
| Bedroom | 10'10'' x 12'1'' | |
| Family room | 21'10'' x 15'8'' | |
| Main level | Bedroom | 11'2'' x 8'6'' |
| Bedroom | 12'11'' x 9'0'' | |
| Primary Bedroom | 11'2'' x 13'11'' | |
| 5pc Bathroom | 8'0'' x 7'5'' | |
| Living room | 15'11'' x 11'2'' | |
| Kitchen/Dining room | 11'3'' x 16'1'' |
| Features | |||||
|---|---|---|---|---|---|
| Balcony/Deck/Patio | Detached Garage | Heat Pump | |||









































