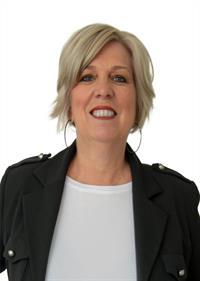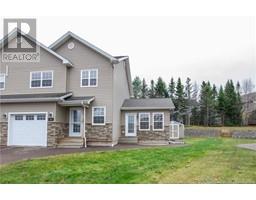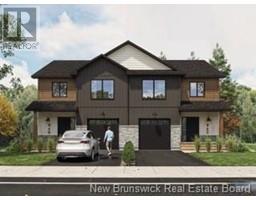43 Walsh Street, Moncton, New Brunswick, CA
Address: 43 Walsh Street, Moncton, New Brunswick
Summary Report Property
- MKT IDNB109881
- Building TypeHouse
- Property TypeSingle Family
- StatusBuy
- Added2 days ago
- Bedrooms3
- Bathrooms2
- Area1667 sq. ft.
- DirectionNo Data
- Added On06 Jan 2025
Property Overview
Prime location, this beautifully updated one-and-a-half-storey home is in excellent condition and offers a perfect location for those working at the nearby hospital or University workers. With a host of recent renovations and improvements, this property combines modern comforts with classic charm. The Main floor offers a Spacious Living Room: Featuring a brand-new natural gas insert fireplace, providing warmth and comfort during the colder months. Bright Dining Room: Enjoy meals with an abundance of natural light thanks to the newly added piano window. Updated Kitchen: The renovated kitchen boasts new windows, allowing you to enjoy a view of the beautiful, well-maintained fenced backyard. Bedroom/Office: Ideal for working from home, this room includes an added bonus with an exterior access door. A 4-Piece Bath: Recently updated, offering convenience and style on the main floor. The 2nd level offers a spacious primary bedroom and a 2nd confortable and bright bedroom. The basement is partially finished with a family room a laundry room. a 3 pcs bath and storage. Another convenient back door access leads to the backyard where you will find a beautiful patio area and a storage shed.This homes has seen many upgrades Windows, furnace, drain tiles, basement insulation, air exchanger, driveway paved, hardwood refurbished, exterior door and patio, metal roof and gutters, new basement bathroom. This home is truly a gem, this is a must-see home that you won't want to miss. (id:51532)
Tags
| Property Summary |
|---|
| Building |
|---|
| Land |
|---|
| Level | Rooms | Dimensions |
|---|---|---|
| Second level | Bedroom | 11' x 13' |
| Bedroom | 7' x 11' | |
| Basement | Storage | X |
| Laundry room | 11' x 13' | |
| Family room | 11' x 11' | |
| Main level | Bedroom | 7' x 12' |
| 4pc Bathroom | X | |
| Kitchen | 11' x 9' | |
| Dining room | 9' x 10' | |
| Living room | 17' x 12' |













































