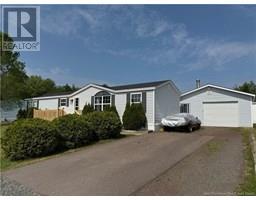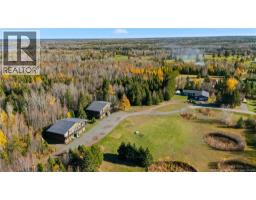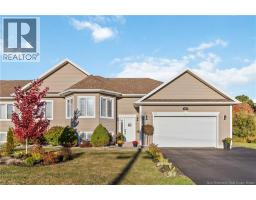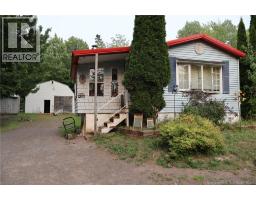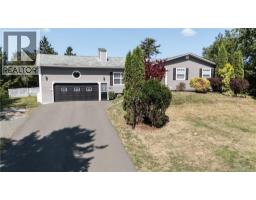468 Glencairn Drive, Moncton, New Brunswick, CA
Address: 468 Glencairn Drive, Moncton, New Brunswick
Summary Report Property
- MKT IDNB125021
- Building TypeHouse
- Property TypeSingle Family
- StatusBuy
- Added25 weeks ago
- Bedrooms5
- Bathrooms3
- Area2651 sq. ft.
- DirectionNo Data
- Added On22 Aug 2025
Property Overview
Welcome to 468 Glencairn Drive, in Sought-After Kingswood Park, Moncton North! This spacious and well-maintained family home is perfectly designed to meet the needs of a growing household. Nestled on a picturesque lot surrounded by mature trees, it offers both comfort and convenience in one of Monctons most desirable neighbourhoods. Enjoy the fully fenced backyard a private retreat where you can relax, entertain, and soak in the sunshine. Inside, the main level boasts a bright and functional eat-in kitchen with abundant cabinetry, a breakfast nook, a formal dining room, an oversize family room to gather friends and family with patio doors leading to a newer deck. This cozy family room features a wood stove to keep your family warm during cold winter days. A convenient 2 pcs bath with laundry and direct garage access complete this level. Upstairs, the primary bedroom includes a private 4-piece ensuite, a large walking closet, accompanied by two additional well-sized bedrooms and a full 5-piece family bathroom. The lower level offers a spacious rec room, a large bedroom and an extra storage room for plenty of storage. A cold room finishes the basement. Highlights include: Attached garage Mini split heat pump for year-round climate control Wood stove for added comfort This move-in ready home is available for a quick closing perfect for families eager to settle in before the new season! (id:51532)
Tags
| Property Summary |
|---|
| Building |
|---|
| Level | Rooms | Dimensions |
|---|---|---|
| Second level | 5pc Bathroom | 7'7'' x 8'4'' |
| Bedroom | 12'1'' x 11'11'' | |
| Bedroom | 16'7'' x 11'11'' | |
| Other | 10'4'' x 5'6'' | |
| Primary Bedroom | 14' x 14'5'' | |
| Basement | Cold room | 31'11'' x 4'3'' |
| Storage | 22'5'' x 12'5'' | |
| Utility room | 12'4'' x 13'11'' | |
| Bedroom | 19'3'' x 12'3'' | |
| Living room | 31'9'' x 12'6'' | |
| Main level | 2pc Bathroom | 5'3'' x 7'8'' |
| Family room | 19'3'' x 13'3'' | |
| Dining room | 11'6'' x 15'3'' | |
| Kitchen | 10'10'' x 13'2'' | |
| Dining room | 9'11'' x 13'2'' | |
| Living room | 19'8'' x 13'2'' | |
| Foyer | 12'7'' x 5'1'' |
| Features | |||||
|---|---|---|---|---|---|
| Treed | Conservation/green belt | Balcony/Deck/Patio | |||
| Garage | Heat Pump | ||||















































