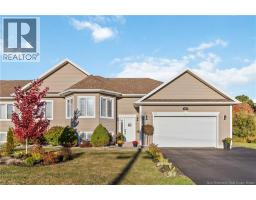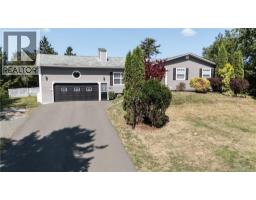51 Auberry Street, Moncton, New Brunswick, CA
Address: 51 Auberry Street, Moncton, New Brunswick
Summary Report Property
- MKT IDNB130120
- Building TypeNo Data
- Property TypeNo Data
- StatusBuy
- Added1 weeks ago
- Bedrooms2
- Bathrooms2
- Area1200 sq. ft.
- DirectionNo Data
- Added On17 Nov 2025
Property Overview
EXECUTIVE ONE-LEVEL SEMI IN MOUNTAIN WOODS RARE SLAB BUNGALOW! Welcome to 51 Auberry Street, in Village on the Greena quiet street in North Monctons prestigious Mountain Woods community, steps from the golf course. This executive semi offers 1,200 sq. ft. of stylish, maintenance-free living on one convenient level and is vacant for quick closing. A spacious front entry opens to a bright, open-concept living and dining area with a vaulted ceiling, large windows, and patio doors leading to the back deck, perfect for relaxing or entertaining. The custom kitchen features excellent cabinetry and generous counter space, ideal for the home chef. A main floor laundry room adds everyday ease. The primary suite offers a peaceful retreat with a double closet and private ensuite. A second bedroomideal for guests or a home officeand a full guest bath complete the layout. Outside, enjoy the covered front porch, paved driveway, and fully landscaped yard. Efficient climate control comes from a ductless mini-split heat pump/AC plus electric baseboard heating. Perfect for those seeking luxury, simplicity, and location, this home lets you downsize without compromise in one of Monctons most desirable neighbourhoods. Appliances included; taxes reflect non-owner occupancy. Dont miss this rare slab-on-frost-wall gembook your private showing today! (id:51532)
Tags
| Property Summary |
|---|
| Building |
|---|
| Level | Rooms | Dimensions |
|---|---|---|
| Main level | Utility room | 6'5'' x 4'3'' |
| 4pc Bathroom | 5'2'' x 7'7'' | |
| Bedroom | 13'2'' x 9'6'' | |
| 3pc Ensuite bath | 10'8'' x 8'0'' | |
| Bedroom | 13'6'' x 13'3'' | |
| Living room | 12'10'' x 13'5'' | |
| Kitchen/Dining room | 9'0'' x 14'0'' | |
| Kitchen | 11'8'' x 14'3'' |
| Features | |||||
|---|---|---|---|---|---|
| Golf course/parkland | Balcony/Deck/Patio | Attached Garage | |||
| Garage | Heated Garage | Heat Pump | |||
| Air exchanger | |||||






























































