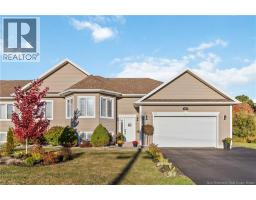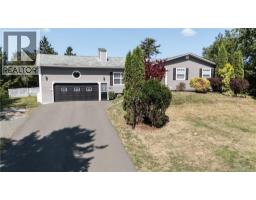60 Anastasia Crescent, Moncton, New Brunswick, CA
Address: 60 Anastasia Crescent, Moncton, New Brunswick
Summary Report Property
- MKT IDNB129061
- Building TypeNo Data
- Property TypeNo Data
- StatusBuy
- Added7 days ago
- Bedrooms2
- Bathrooms1
- Area1080 sq. ft.
- DirectionNo Data
- Added On20 Nov 2025
Property Overview
Welcome to 60 Anastasia. Freshly painted and beautifully designed, this executive home in the highly sought-after North End combines sophistication with modern comfort. Perfect for those looking to downsize or purchase their first home, this thoughtfully designed home offers immediate curb appeal with its beautifully landscaped front yard, double-wide paved driveway, and attached garage. Step inside to a bright, open-concept main floor where the kitchen, dining, and living areas flow seamlessly, perfect for both everyday living and entertaining. Expansive windows fill the space with natural light and open to a back deck complete with a privacy wall, offering a peaceful outdoor retreat. The main level features a generous primary suite, a well-appointed second bedroom, and a spa-inspired bathroom with a luxurious soaker tub. A conveniently located laundry area adds to the ease of single-level living. The unfinished basement offers endless possibilities. You can create an additional bedroom, family room, full bathroom, or even make it an in-law suite to suit your needs. With 60 Anastasia close to amenities including shopping, restaurants, and the Northwest Trail, youll enjoy both convenience and an active lifestyle in one of the citys most desirable areas. (id:51532)
Tags
| Property Summary |
|---|
| Building |
|---|
| Level | Rooms | Dimensions |
|---|---|---|
| Basement | Utility room | 13'4'' x 13'11'' |
| Recreation room | 15'2'' x 26'4'' | |
| Main level | Bedroom | 10'9'' x 10'0'' |
| Living room | 12'7'' x 14'7'' | |
| Kitchen | 10'3'' x 18'5'' | |
| 4pc Bathroom | 14'1'' x 8'3'' | |
| Bedroom | 12'5'' x 12'1'' | |
| Dining room | 6'6'' x 14'7'' | |
| Foyer | 12'7'' x 4'1'' |
| Features | |||||
|---|---|---|---|---|---|
| Balcony/Deck/Patio | Attached Garage | Heat Pump | |||















































