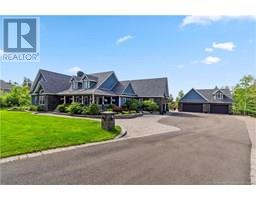61 Macbeath Avenue, Moncton, New Brunswick, CA
Address: 61 Macbeath Avenue, Moncton, New Brunswick
Summary Report Property
- MKT IDNB124053
- Building TypeHouse
- Property TypeSingle Family
- StatusBuy
- Added1 weeks ago
- Bedrooms4
- Bathrooms2
- Area2100 sq. ft.
- DirectionNo Data
- Added On29 Aug 2025
Property Overview
Welcome to 61 MacBeath Ave - where character meets opportunity. This well-kept home offers 4+ bedrooms, 2 full baths, and a bonus room with laundry on the second floor. The main level features a bright living/dining area, a kitchen at the back, and a bedroom off the entry. Upstairs boasts three bedrooms, a full bath, a flexible bonus space, and laundry. The basement offers even more with a spacious family room, an additional laundry area, plus a separate-entry in-law suite complete with kitchen, bathroom, and non-conforming bedroom - ideal for extra income or multi-generational living. Outside, youll find a brick exterior, attached garage, large backyard, a concrete driveway, and a second grassed driveway for extra parking. All this, conveniently located near The Moncton Hospital, George Dumont Hospital, parks, schools, and downtown. (id:51532)
Tags
| Property Summary |
|---|
| Building |
|---|
| Level | Rooms | Dimensions |
|---|---|---|
| Second level | Laundry room | 7'10'' x 5'5'' |
| Bedroom | 11'2'' x 10'2'' | |
| Bonus Room | 13'4'' x 10'2'' | |
| 4pc Bathroom | 7'8'' x 4'11'' | |
| Bedroom | 9'5'' x 7' | |
| Primary Bedroom | 10'7'' x 9'4'' | |
| Basement | Utility room | 9'4'' x 6'6'' |
| Bedroom | 8'11'' x 9'6'' | |
| 3pc Bathroom | 6' x 6'1'' | |
| Kitchen/Dining room | 11'9'' x 13'11'' | |
| Family room | 16'10'' x 11'10'' | |
| Main level | Kitchen | 15'6'' x 9'11'' |
| Bedroom | 14' x 9'11'' | |
| Living room/Dining room | 24'6'' x 12'5'' |
| Features | |||||
|---|---|---|---|---|---|
| Attached Garage | Garage | ||||











































