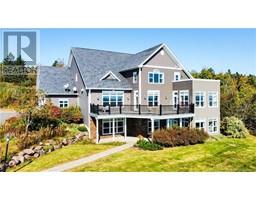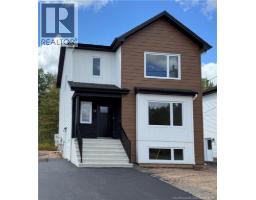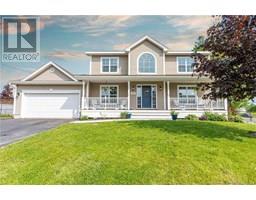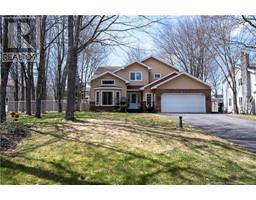75 Warner Street, Moncton, New Brunswick, CA
Address: 75 Warner Street, Moncton, New Brunswick
Summary Report Property
- MKT IDNB124196
- Building TypeHouse
- Property TypeSingle Family
- StatusBuy
- Added5 days ago
- Bedrooms3
- Bathrooms3
- Area1605 sq. ft.
- DirectionNo Data
- Added On05 Aug 2025
Property Overview
Welcome to 75 Warner! This beautifully two-storey townhouse, built in 2021, is freshly painted, move-in ready, and available for a quick closing. Perfectly located in the sought-after Savannah Heights community, youll be just steps from the park and minutes from all major amenities. Inside, youll find 3 spacious bedrooms and 2.5 bathrooms, offering plenty of room for the whole family. The bright, modern kitchen with a gorgeous granite island flows seamlessly into the open-concept living and dining area, perfect for entertaining or keeping everyone connected. Upstairs, the primary suite features a private ensuite and walk-in closet, 2 bedrooms, laundry and a full bath, while the unfinished basement gives you the chance to customize your space. With 2 ductless heat pumps, an air exchanger, rough-in for central vac, and an attached garage, this home has all the comfort and convenience youve been searching for. Step outside to your private backyard deck and start imagining summer BBQs in your new home! (id:51532)
Tags
| Property Summary |
|---|
| Building |
|---|
| Level | Rooms | Dimensions |
|---|---|---|
| Second level | 4pc Bathroom | 8'0'' x 5'2'' |
| Bedroom | 10'2'' x 11'2'' | |
| Bedroom | 10'2'' x 11'2'' | |
| 3pc Ensuite bath | 10'10'' x 8'7'' | |
| Primary Bedroom | 12'0'' x 14' | |
| Main level | 2pc Bathroom | 6'2'' x 3'0'' |
| Dining room | 10'7'' x 11'0'' | |
| Living room | 15'1'' x 12'7'' | |
| Kitchen | 10'0'' x 12'2'' |
| Features | |||||
|---|---|---|---|---|---|
| Balcony/Deck/Patio | Attached Garage | Heat Pump | |||
| Air exchanger | |||||










































