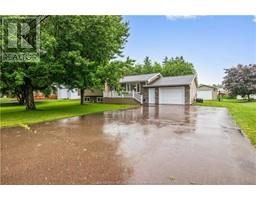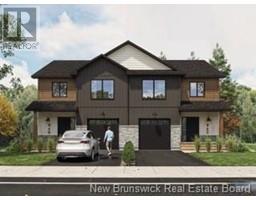77 Arlington, Moncton, New Brunswick, CA
Address: 77 Arlington, Moncton, New Brunswick
Summary Report Property
- MKT IDNB107667
- Building TypeHouse
- Property TypeSingle Family
- StatusBuy
- Added3 weeks ago
- Bedrooms3
- Bathrooms2
- Area1588 sq. ft.
- DirectionNo Data
- Added On05 Dec 2024
Property Overview
Charming 2+1 Bedroom Home in Monctons Sought-After Old West End! Welcome to 77 Arlington Drive, a delightful 2+1 bedroom, 2-bathroom home located in the heart of Monctons desirable Old West End. This home offers a perfect blend of classic charm and modern updates, making it ideal for families, first-time buyers, or anyone looking to enjoy a cozy and inviting living space. This home has been extensively upgraded including heat pump; siding; insulation; and roof. Key Features: 2 Bedrooms Upstairs + 1 in the Finished Basement: This flexible layout offers 2 spacious bedrooms on the upper floor and an additional bedroom in the finished basement, perfect for guests, a home office, or a cozy retreat. Finished Basement: The basement is fully finished, providing extra living space along with the additional bedroom, making it ideal for a family room, play area, or even a personal gym. Updated Kitchen: The bright and modern kitchen features stylish cabinetry, stainless steel appliances, and plenty of counter space, making it a pleasure to cook and entertain. Private Outdoor Space: The backyard is your personal oasis with a spacious deck, perfect for BBQs, morning coffee, or just unwinding after a long day. Two Full Bathrooms: Conveniently equipped with two full baths, including an updated main bathroom with timeless finishes. Located on a peaceful street, 77 Arlington Drive is just minutes away from downtown Moncton, local parks, schools, and shopping centers. (id:51532)
Tags
| Property Summary |
|---|
| Building |
|---|
| Level | Rooms | Dimensions |
|---|---|---|
| Second level | Bedroom | 7'11'' x 11'6'' |
| Bedroom | 10'4'' x 13'6'' | |
| 4pc Bathroom | X | |
| Basement | Bedroom | 12'10'' x 10'7'' |
| 3pc Bathroom | X | |
| Main level | Kitchen | 10'3'' x 10'2'' |
| Dining room | 11'11'' x 10'2'' | |
| Living room | 16' x 11'11'' |
| Features | |||||
|---|---|---|---|---|---|
| Heat Pump | |||||


























































