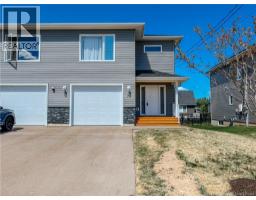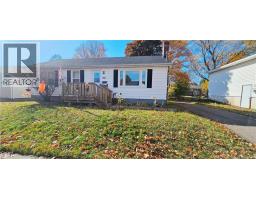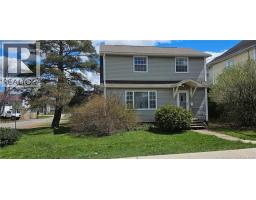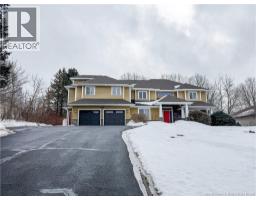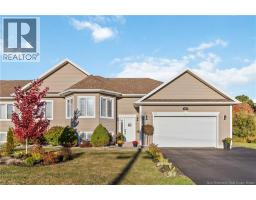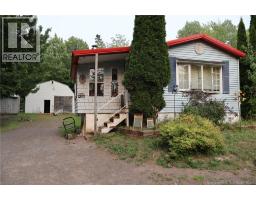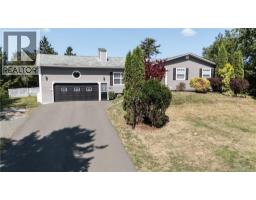97 Lancefield Crescent, Moncton, New Brunswick, CA
Address: 97 Lancefield Crescent, Moncton, New Brunswick
Summary Report Property
- MKT IDNB125294
- Building TypeHouse
- Property TypeSingle Family
- StatusBuy
- Added20 weeks ago
- Bedrooms3
- Bathrooms2
- Area1344 sq. ft.
- DirectionNo Data
- Added On22 Aug 2025
Property Overview
Welcome to 97 Lancefield Cres, a semi-detached home located in the highly sought-after Moncton North area. The open-concept main floor features a spacious living room that flows into a kitchen with dark-stained cabinets and includes stainless steel appliances: refrigerator, stove, and dishwasher. A bright dining area offers patio doors leading to the back deck. The main floor also includes a laundry area and a half bath. The lower level hosts a master bedroom, two additional bedrooms, a main bath, and storage space. Situated in a family-friendly neighborhood. Please note that assessment and taxes for 2025 are currently based on 95 and 97 Lancefield as the duplex and non-owner occupancy, subdivision is done. Contact your REALTOR® for a private review. (id:51532)
Tags
| Property Summary |
|---|
| Building |
|---|
| Level | Rooms | Dimensions |
|---|---|---|
| Basement | 4pc Bathroom | 8' x 5' |
| Bedroom | 10'7'' x 9'6'' | |
| Bedroom | 11'8'' x 8'2'' | |
| Bedroom | 12'8'' x 11'5'' | |
| Main level | 2pc Bathroom | 8' x 8' |
| Dining room | 11' x 7'9'' | |
| Kitchen | 10' x 9' | |
| Living room | 20' x 12' | |
| Foyer | 6'11'' x 5'0'' |
| Features | |||||
|---|---|---|---|---|---|
| Balcony/Deck/Patio | Air exchanger | ||||








































