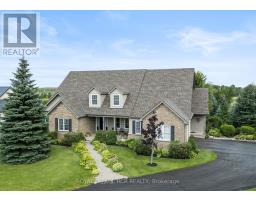44 ORCHARD DRIVE, Mono, Ontario, CA
Address: 44 ORCHARD DRIVE, Mono, Ontario
7 Beds5 Baths0 sqftStatus: Buy Views : 636
Price
$2,599,000
Summary Report Property
- MKT IDX10416371
- Building TypeHouse
- Property TypeSingle Family
- StatusBuy
- Added6 weeks ago
- Bedrooms7
- Bathrooms5
- Area0 sq. ft.
- DirectionNo Data
- Added On10 Dec 2024
Property Overview
Welcome Home to This Executive 6 + 1 bedroom, 5 bath home with 9ft. Ceilings and Professionally Finished Basement with Nanny Suite. W/O to over 1/2 an acre of Conservation. Gourmet kitchen With B/I appliances And W/O to Covered Loggia. Oversized triple garage. Approx. 6000 sq. Ft. Of Living Space 3 Fireplaces & Attention to detail. Don't miss out on this beauty! **** EXTRAS **** Finished Basement Nanny suite W/Gourmet Kitchen, Quartz Countertops & Porcelain Floors. Large Bedroom And Additional Bonus Room Can Be Used As A Den/Office. F/R With G/P & Walkout To Landscaped Yard. (id:51532)
Tags
| Property Summary |
|---|
Property Type
Single Family
Building Type
House
Storeys
2
Community Name
Rural Mono
Title
Freehold
Land Size
120 FT
Parking Type
Attached Garage
| Building |
|---|
Bedrooms
Above Grade
6
Below Grade
1
Bathrooms
Total
7
Partial
1
Interior Features
Appliances Included
Water Heater, Window Coverings
Flooring
Hardwood, Laminate
Basement Features
Walk out
Basement Type
N/A (Finished)
Building Features
Features
In-Law Suite
Foundation Type
Concrete
Style
Detached
Building Amenities
Fireplace(s)
Heating & Cooling
Cooling
Central air conditioning
Heating Type
Forced air
Utilities
Utility Sewer
Septic System
Water
Municipal water
Exterior Features
Exterior Finish
Brick Facing, Stucco
Parking
Parking Type
Attached Garage
Total Parking Spaces
8
| Level | Rooms | Dimensions |
|---|---|---|
| Second level | Primary Bedroom | 6 m x 4.5 m |
| Bedroom 2 | 4.78 m x 3.99 m | |
| Bedroom 3 | 5.82 m x 4.97 m | |
| Bedroom 4 | 4.84 m x 3.53 m | |
| Bedroom 5 | 4.14 m x 3.35 m | |
| Basement | Kitchen | 11.21 m x 3.08 m |
| Bedroom | 5.18 m x 3.9 m | |
| Main level | Living room | 4.23 m x 3.32 m |
| Dining room | 4.32 m x 4.23 m | |
| Family room | 5.09 m x 4.57 m | |
| Kitchen | 6.71 m x 3.97 m | |
| Office | 4.48 m x 3.2 m |
| Features | |||||
|---|---|---|---|---|---|
| In-Law Suite | Attached Garage | Water Heater | |||
| Window Coverings | Walk out | Central air conditioning | |||
| Fireplace(s) | |||||














































