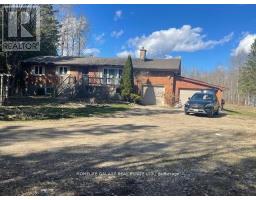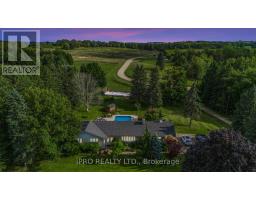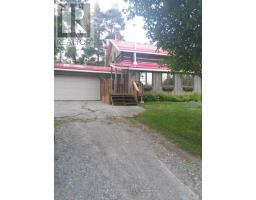674217 HURONTARIO Street Mono, Mono, Ontario, CA
Address: 674217 HURONTARIO Street, Mono, Ontario
Summary Report Property
- MKT ID40545542
- Building TypeHouse
- Property TypeSingle Family
- StatusBuy
- Added21 weeks ago
- Bedrooms5
- Bathrooms4
- Area3317 sq. ft.
- DirectionNo Data
- Added On18 Jun 2024
Property Overview
One of a kind : Park like setting surrounds this renovated & updated 5 bedroom Century home. Modern kitchen with granite countertops & large island, vaulted ceilings, open to great room. 9FT ceilings throughout main level, pantry, coffee station, walk in hall closet, laundry room walk out to deck. Separate living room with Fireplace & bright corner dining room. New main bathroom, large primary bedroom with 3pc ensuite . Walk out to balcony from hallway. Third floor retreat consists of bedroom, office & sitting room. Stunning views! Picture windows overlooking 62 Acres of combined RIVER, FOREST ,MEADOWS ,ESTABLISHED APPLE ORCHARD, FENCED GARDEN & 40 Acres of WORKABLE FIELDS. EXTRAS: 2 Stall Barn with Hay Loft, Horse Water POST, Paddocks, Driveshed/Garage, Chicken Coop & Shed. 4 Stall Dog Kennel. On the north branch of Nottawasaga River, NOT IN THE GREENBELT, minutes from Orangeville. (id:51532)
Tags
| Property Summary |
|---|
| Building |
|---|
| Land |
|---|
| Level | Rooms | Dimensions |
|---|---|---|
| Second level | 3pc Bathroom | Measurements not available |
| 4pc Bathroom | Measurements not available | |
| Bedroom | 10'9'' x 10'8'' | |
| Bedroom | 13'3'' x 10'9'' | |
| Bedroom | 13'1'' x 10'1'' | |
| Primary Bedroom | 13'2'' x 13'1'' | |
| Third level | 2pc Bathroom | Measurements not available |
| Bedroom | 30'9'' x 26'9'' | |
| Main level | 2pc Bathroom | Measurements not available |
| Pantry | Measurements not available | |
| Laundry room | Measurements not available | |
| Living room | 26'9'' x 13'1'' | |
| Dining room | 14'6'' x 10'9'' | |
| Family room | 24'7'' x 23'7'' | |
| Kitchen | 17'3'' x 12'0'' |
| Features | |||||
|---|---|---|---|---|---|
| Ravine | Conservation/green belt | Country residential | |||
| Dishwasher | Dryer | Refrigerator | |||
| Stove | Water softener | Washer | |||
| Hood Fan | Central air conditioning | ||||


































































