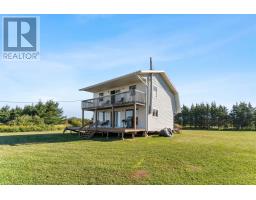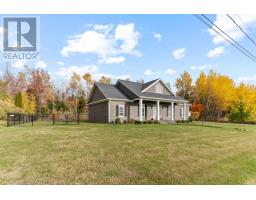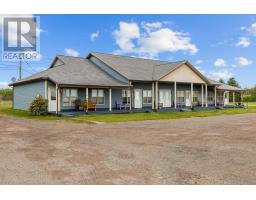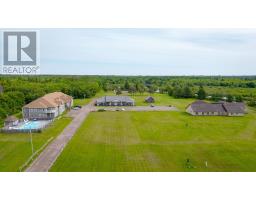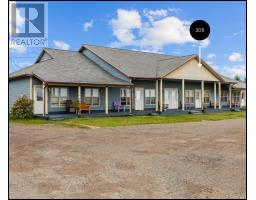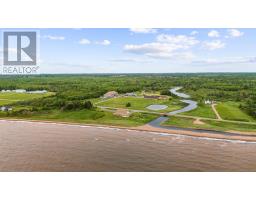585 Cannontown Road, Mont Carmel, Prince Edward Island, CA
Address: 585 Cannontown Road, Mont Carmel, Prince Edward Island
Summary Report Property
- MKT ID202521253
- Building TypeHouse
- Property TypeSingle Family
- StatusBuy
- Added13 weeks ago
- Bedrooms3
- Bathrooms1
- Area1344 sq. ft.
- DirectionNo Data
- Added On21 Aug 2025
Property Overview
This well-cared-for 3-bedroom bungalow offers stunning views of the iconic Mont-Carmel Church and the Northumberland Strait. Situated on 1.26 acres, the property includes a wired 20 × 30 barn with a 20 × 40 lean-to, plus an 8 × 12 shed?ideal for storage, a workshop, or hobby space. Inside, you'll find a spacious kitchen and dining area perfect for hosting, a bright living room that opens to the front veranda, and three generous bedrooms?one featuring convenient main-floor laundry. A full bath and plenty of storage complete the main level. The lower level offers a large rec room, additional storage, and a versatile space ideal for a home office or gym. Heating options include three heat pumps, a wood/oil furnace, and convect air for added comfort. With a peaceful setting, functional outbuildings, and move-in-ready charm, this property is a must-see. Conveniently located just 20 minutes from Summerside, close to all amenities and within walking distance to the beautiful beaches on the south shore of PEI. Don't miss your chance to view this property. (id:51532)
Tags
| Property Summary |
|---|
| Building |
|---|
| Level | Rooms | Dimensions |
|---|---|---|
| Basement | Recreational, Games room | 11 x 24.10 |
| Den | 16.7 x 10 | |
| Main level | Kitchen | 9.9 x 22.9 |
| Dining room | Combined | |
| Living room | 13.9 x 16.4 | |
| Bath (# pieces 1-6) | 6.5 x 4.11 | |
| Bedroom | 9.9 x 11.11 | |
| Bedroom | 9.9 x 9.4 | |
| Laundry room | 8.7 x 13 | |
| Mud room | 4.7 x 3.10 | |
| Porch | 7.9 x 5.1 |
| Features | |||||
|---|---|---|---|---|---|
| Partially cleared | Paved driveway | Level | |||
| Central Vacuum | Stove | Dryer | |||
| Washer | Refrigerator | ||||



































