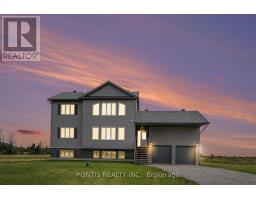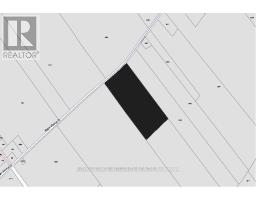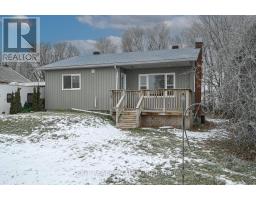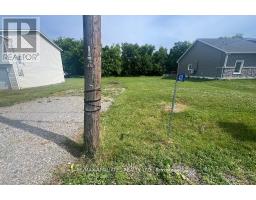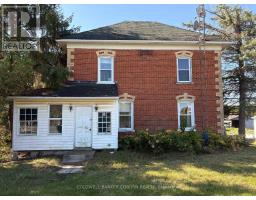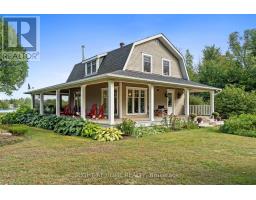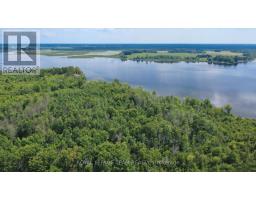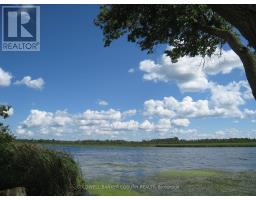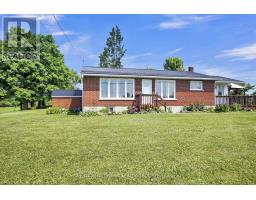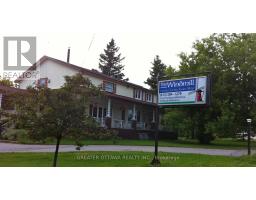12009 HIGHWAY 15, Montague, Ontario, CA
Address: 12009 HIGHWAY 15, Montague, Ontario
Summary Report Property
- MKT IDX11907574
- Building TypeHouse
- Property TypeSingle Family
- StatusBuy
- Added54 weeks ago
- Bedrooms3
- Bathrooms1
- Area0 sq. ft.
- DirectionNo Data
- Added On05 Jan 2025
Property Overview
Conveniently located just north of Smiths Falls, this family home has been extensively upgraded. Sitting on approximately 1.5 acres, this property is sure to stand out with it's brand new 36' x 16' deck to relax and enjoy down time with friends and family. Driving down the surfaced driveway, you are greeted by mature pine trees on your right with ample parking for family & guests. Enjoy tranquility and creativity with your acreage while having the convenience of side door access, patio door access at deck level, as well as access to the home through the garage. The property features numerous upgrades, including an all new insulated bathroom with overhead moonlight, new flooring, all new ceilings in bedrooms and living room, 16"" Pro Pink insulation in attic, new risers on septic, 7' extension on well, and more! The third bedroom can be used as a den with it's patio door access to the large rear deck. Book a showing today to appreciate this upgraded bungalow! (id:51532)
Tags
| Property Summary |
|---|
| Building |
|---|
| Level | Rooms | Dimensions |
|---|---|---|
| Main level | Kitchen | 4.4 m x 3.7 m |
| Living room | 7.3 m x 3.6 m | |
| Primary Bedroom | 3.7 m x 2.7 m | |
| Bedroom 2 | 3 m x 2.7 m | |
| Bedroom 3 | 2.8 m x 2.7 m |
| Features | |||||
|---|---|---|---|---|---|
| Irregular lot size | Lane | Sauna | |||
| Attached Garage | Garage door opener remote(s) | Dishwasher | |||
| Refrigerator | Sauna | Stove | |||
| Central air conditioning | |||||









































