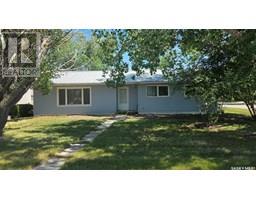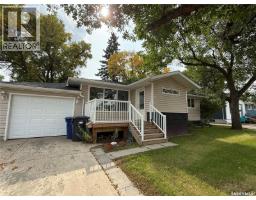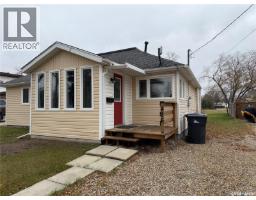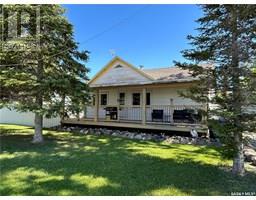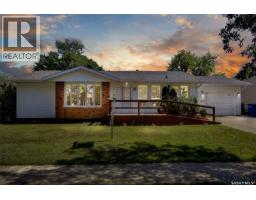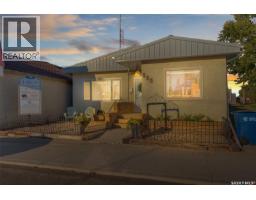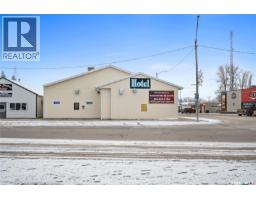233 Central AVENUE, Montmartre, Saskatchewan, CA
Address: 233 Central AVENUE, Montmartre, Saskatchewan
Summary Report Property
- MKT IDSK015129
- Building TypeHouse
- Property TypeSingle Family
- StatusBuy
- Added23 weeks ago
- Bedrooms3
- Bathrooms1
- Area1156 sq. ft.
- DirectionNo Data
- Added On21 Aug 2025
Property Overview
This home features 3 bedrooms, 1 bathroom and you'll love the inviting living area features rich wood paneling that adds warmth and character, creating the perfect space to relax, entertain, or gather with loved ones. The master bedroom is conveniently located on the main floor and the other bedroom on the second floor and the bathroom featuring a shower/tub combo, and laundry. Other upgrades throughout the years, include addition of bedrooms and living space, plumbing and electrical, metal roof, PVC windows, outside insulation and siding, furnace (2023). Outside you will find a large deck, and a large yard that has back alley access, off street parking, and a storage shed. A quaint family-oriented community located 1 hour east of Regina on Highway 48. The proximity of Montmartre to Regina allows residents the coziness of small town yet easy access to larger service center of Regina. Take a tour through this charming vibrant community, Montmartre offers a range of support services like K-12 school, Montmartre Health Centre, grocery centre, post office, Credit Union and much more. Contact to book your viewing today. (id:51532)
Tags
| Property Summary |
|---|
| Building |
|---|
| Land |
|---|
| Level | Rooms | Dimensions |
|---|---|---|
| Second level | Bedroom | Measurements not available |
| Bedroom | Measurements not available x 11 ft ,3 in | |
| Main level | Kitchen | 11 ft ,4 in x Measurements not available |
| Living room | Measurements not available x 11 ft ,4 in | |
| Dining room | Measurements not available | |
| Den | Measurements not available | |
| Bedroom | Measurements not available x 10 ft ,8 in | |
| Laundry room | xx x xx |
| Features | |||||
|---|---|---|---|---|---|
| Rectangular | Gravel | Parking Space(s)(4) | |||
| Refrigerator | Dryer | Storage Shed | |||
| Stove | |||||


























