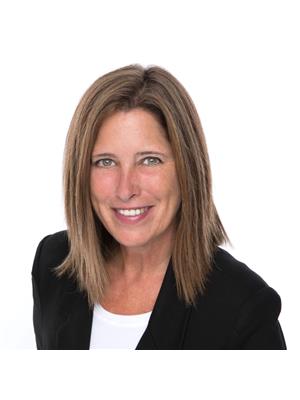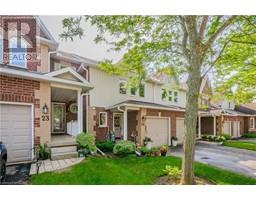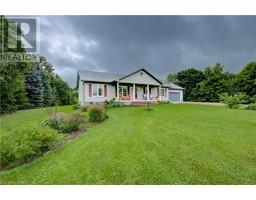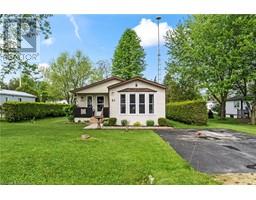115 PARKVIEW CIRC Circle 70 - Rural Wellington North, Moorefield, Ontario, CA
Address: 115 PARKVIEW CIRC Circle, Moorefield, Ontario
Summary Report Property
- MKT ID40612853
- Building TypeModular
- Property TypeSingle Family
- StatusBuy
- Added6 days ago
- Bedrooms2
- Bathrooms2
- Area1400 sq. ft.
- DirectionNo Data
- Added On30 Jun 2024
Property Overview
Welcome to peaceful living in the heart of Conestoga Estates with this inviting freehold bungalow. Featuring two spacious bedrooms and 2 bathrooms. One newly renovated spa-inspired bathroom in this lovely home offering a retreat-like atmosphere. The properties expansive lot backs onto greenspace, providing a private oasis complete with a sunroom and deck to enjoy the serene surroundings. Inside, an open concept kitchen seamlessly connects to the family room and dining area, perfect for gatherings and everyday living. Experience tranquility and nature's beauty right at your doorstep, while being conveniently close to Arthur, Fergus, Elora and less than an hour's drive to Kitchener-Waterloo or Guelph. This is an opportunity to embrace a lifestyle of peace and convenience in an ideal location. Many Upgrades: Furnace (2021), A/C (2021), Roof (2018), Renovated Sunroom (2024) & 4PC Bathroom (2024). (id:51532)
Tags
| Property Summary |
|---|
| Building |
|---|
| Land |
|---|
| Level | Rooms | Dimensions |
|---|---|---|
| Main level | Other | 17'9'' x 11'9'' |
| Foyer | 11'6'' x 5'2'' | |
| Mud room | 7'2'' x 5'1'' | |
| Family room | 15'9'' x 9'6'' | |
| Sunroom | 15'11'' x 9'10'' | |
| 2pc Bathroom | Measurements not available | |
| Bedroom | 11'5'' x 9'4'' | |
| 4pc Bathroom | 9'5'' x 9'4'' | |
| Primary Bedroom | 14'0'' x 11'4'' | |
| Kitchen | 12'4'' x 11'2'' | |
| Dining room | 11'10'' x 11'2'' |
| Features | |||||
|---|---|---|---|---|---|
| Paved driveway | Skylight | Attached Garage | |||
| Dishwasher | Dryer | Freezer | |||
| Microwave | Stove | Washer | |||
| Window Coverings | Garage door opener | Central air conditioning | |||




























































