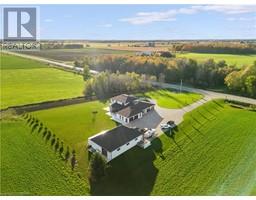8032 WELLINGTON RD 7 Road 60 - Rural Mapleton, Moorefield, Ontario, CA
Address: 8032 WELLINGTON RD 7 Road, Moorefield, Ontario
Summary Report Property
- MKT ID40633877
- Building TypeHouse
- Property TypeSingle Family
- StatusBuy
- Added14 weeks ago
- Bedrooms3
- Bathrooms2
- Area1701 sq. ft.
- DirectionNo Data
- Added On15 Aug 2024
Property Overview
Escape to your private retreat in the heart of Rural Mapleton with this charming 1.5-story home that promises both tranquility and convenience. Nestled on just under 10 acres of mixed bush and cleared pasture, this property offers the perfect blend of nature and modern amenities. Step inside to an inviting open-concept main floor, ideal for both daily living and entertaining. The spacious 1,700 sq. ft. interior boasts 3 well-appointed bedrooms and 1.5 bathrooms, providing ample space for families or those seeking a peaceful escape. The unfinished basement awaits your personal touch, offering additional potential for customization and expansion. For those who value practicality and luxury, the property features a detached 25' x 30' garage that is fully insulated and heated, complete with hot and cold running water—perfect for a workshop, car enthusiast, or additional storage needs. Located in the serene landscape of Mapleton, this home offers a unique opportunity to enjoy country living without sacrificing modern comforts. Whether you dream of hobby farming, outdoor activities, or simply enjoying the peaceful surroundings, this property provides the ideal canvas to make those dreams a reality. Don't miss your chance to own this versatile and inviting rural oasis. Schedule your showing today and envision the endless possibilities that await! (id:51532)
Tags
| Property Summary |
|---|
| Building |
|---|
| Land |
|---|
| Level | Rooms | Dimensions |
|---|---|---|
| Second level | Primary Bedroom | 28'8'' x 13'10'' |
| Bedroom | 18'1'' x 8'10'' | |
| Bedroom | 18'3'' x 10'1'' | |
| 3pc Bathroom | 6'0'' x 13'8'' | |
| Basement | Utility room | 11'0'' x 11'2'' |
| Storage | 23'0'' x 34'1'' | |
| Storage | 5'6'' x 7'3'' | |
| Main level | Living room | 23'7'' x 18'10'' |
| Kitchen | 10'3'' x 14'0'' | |
| Dining room | 13'4'' x 15'8'' | |
| 2pc Bathroom | 5'8'' x 7'7'' |
| Features | |||||
|---|---|---|---|---|---|
| Crushed stone driveway | Country residential | Detached Garage | |||
| Dishwasher | Dryer | Refrigerator | |||
| Stove | Washer | Central air conditioning | |||















































