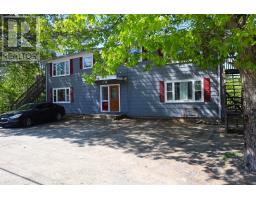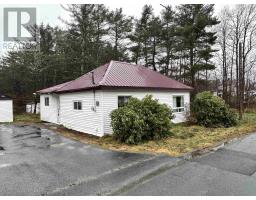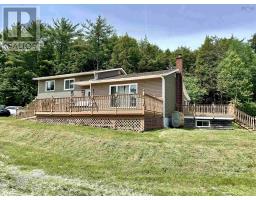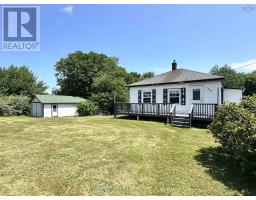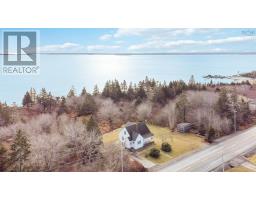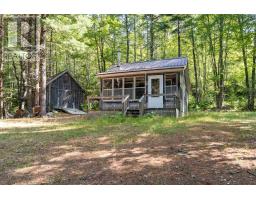1025 Shore Road, Moose Harbour, Nova Scotia, CA
Address: 1025 Shore Road, Moose Harbour, Nova Scotia
Summary Report Property
- MKT ID202501589
- Building TypeHouse
- Property TypeSingle Family
- StatusBuy
- Added3 weeks ago
- Bedrooms3
- Bathrooms2
- Area1490 sq. ft.
- DirectionNo Data
- Added On20 Mar 2025
Property Overview
This one-level home, on 2.5 acres of picturesque land, offers the perfect blend of comfort, convenience, and coastal beauty. With about 250 feet of pristine ocean frontage, you?ll have panoramic views of the water right from your doorstep. Step inside to a spacious open-concept living area, including a large kitchen and dining space ideal for entertaining or family gatherings. The kitchen has been recently renovated with modern finishes and is a dream for anyone who loves to cook. With plenty of counter space and high-end appliances, you?ll be inspired to create culinary masterpieces. The home features three well-sized bedrooms, offering ample space for your family or guests. The large living room is the perfect spot to relax and unwind while taking in the breathtaking ocean views. Recent updates include new flooring throughout and the addition of heat pumps along with a water filtration system. The lower level is a blank canvas with an unfinished basement, offering plenty of potential to create additional living space or storage. Whether you envision a workshop, home gym, or extra bedrooms, the possibilities are endless. Outside, the expansive property offers sweeping ocean views, and the land gently leads you to Scott's Bay, renowned for its amazing surf break. If you?re a surfer or love the ocean lifestyle, you?ll appreciate having access to this iconic surf spot just a short walk from your door. A large barn on the property provides additional space with great potential for a workshop, studio, or storage?whatever suits your needs. With Liverpool only 5 minutes away, and multiple beaches within 10-15 mins, what more could you want in a property? (id:51532)
Tags
| Property Summary |
|---|
| Building |
|---|
| Level | Rooms | Dimensions |
|---|---|---|
| Basement | Bath (# pieces 1-6) | 4 x 5 |
| Main level | Kitchen | 26.3 x 16.2 |
| Bath (# pieces 1-6) | 9.11 x 6.11 | |
| Primary Bedroom | 17.1 x 10 | |
| Living room | 15.3 x 13.8 | |
| Bedroom | 14.4 x 10.8 | |
| Bedroom | 12.6 x 9.11 |
| Features | |||||
|---|---|---|---|---|---|
| Gravel | Stove | Dishwasher | |||
| Microwave | Refrigerator | Walk out | |||
| Heat Pump | |||||




































