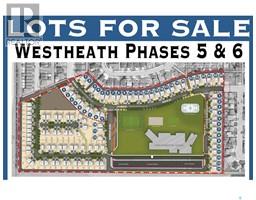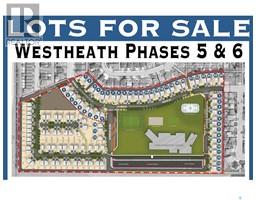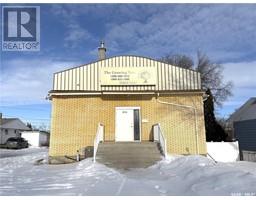201 65 Hochelaga STREET W Central MJ, Moose Jaw, Saskatchewan, CA
Address: 201 65 Hochelaga STREET W, Moose Jaw, Saskatchewan
Summary Report Property
- MKT IDSK998348
- Building TypeApartment
- Property TypeSingle Family
- StatusBuy
- Added3 weeks ago
- Bedrooms2
- Bathrooms2
- Area1090 sq. ft.
- DirectionNo Data
- Added On08 Mar 2025
Property Overview
Welcome to "The Rutherford"...Prestigious condo complex in the heart of downtown. Conveniently located within walking distance to many amenities. Welcoming entry unfolds to an open-concept floor plan that has an abundance of natural light consisting of living room, dining room and kitchen with surrounding windows and gas fireplace. U-shaped kitchen has ample white cabinetry and counter space, double sink, garburator, white appliances and built-in desk. The spacious primary bedroom has a large walk-thru closet to a full ensuite.There's also a good sized second bedroom and a main bath with a walk-in shower. In-suite laundry has a washer and dryer plus room for a freezer and storage. Garden door leads to a covered private, entertaining sized, south facing balcony...perfect for relaxing outdoors. Embrace the ease and charm of all the extras this condo has to offer.... heated underground parking with storage, elevator, front security entrance with additional visitor parking. Convenient "pedestrian friendly" lifestyle... LOOK NO FURTHER!!! (Condo fees are $555 per month and include: heat, water, reserve study fund, snow removal, common insurance, sewer, common area maintenance, exterior building maintenance, lawn care and garbage pick-up.) (id:51532)
Tags
| Property Summary |
|---|
| Building |
|---|
| Land |
|---|
| Level | Rooms | Dimensions |
|---|---|---|
| Main level | Foyer | 5 ft x 5 ft ,2 in |
| Living room | 12 ft ,3 in x 12 ft ,6 in | |
| Dining room | 14 ft x 9 ft | |
| Kitchen | 10 ft ,9 in x 9 ft | |
| Primary Bedroom | 11 ft ,7 in x 13 ft ,3 in | |
| Other | 4 ft ,1 in x 8 ft | |
| 4pc Ensuite bath | 5 ft x 7 ft ,9 in | |
| Bedroom | 13 ft ,6 in x 10 ft ,3 in | |
| 3pc Bathroom | 5 ft x 8 ft | |
| Laundry room | 7 ft ,1 in x 4 ft ,10 in |
| Features | |||||
|---|---|---|---|---|---|
| Treed | Lane | Elevator | |||
| Wheelchair access | Balcony | Underground | |||
| Other | Heated Garage | Parking Space(s)(6) | |||
| Washer | Refrigerator | Intercom | |||
| Dishwasher | Dryer | Garburator | |||
| Window Coverings | Garage door opener remote(s) | Hood Fan | |||
| Stove | Central air conditioning | ||||




























































