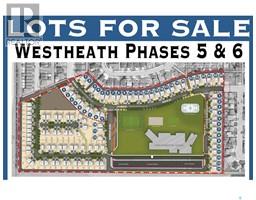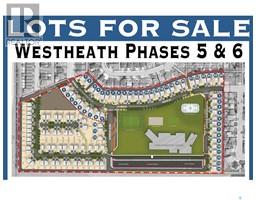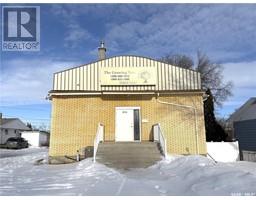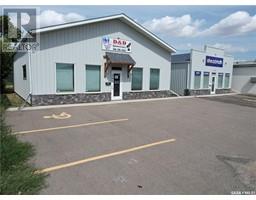753 Athabasca STREET E Hillcrest MJ, Moose Jaw, Saskatchewan, CA
Address: 753 Athabasca STREET E, Moose Jaw, Saskatchewan
Summary Report Property
- MKT IDSK978078
- Building TypeHouse
- Property TypeSingle Family
- StatusBuy
- Added3 weeks ago
- Bedrooms3
- Bathrooms2
- Area1450 sq. ft.
- DirectionNo Data
- Added On14 Mar 2025
Property Overview
Welcome to the promising investment opportunity that is 753 Athabasca St E! This fixer-upper home boasts a spacious layout, ideal for those ready to roll up their sleeves and bring out its full potential. As you enter, you’ll be greeted by a generously sized living room with versatile space for reimagining. To the left, you'll find a large bedroom with ample closet space. Off the right of the living room is an enclosed seasonal area. Towards the far end of the living room (opposite the front entrance), you’ll find access the basement on your right, a second bedroom on your left, and the kitchen and dining area straight ahead. The dining area opens directly onto the back porch. A laundry area and a 4-piece bathroom complete the main level. Upstairs, the property features a third bedroom and a sizable room that could serve as a den or office, along with another 4-piece bathroom. Outside, the property is partially fenced and includes a shed for extra storage. A standout feature is the 25'x27' double car garage, offering your vehicles protection from the elements and/or space for a workshop. This property represents a great chance for investors or DIY enthusiasts.Don’t wait, book your private viewing today! (id:51532)
Tags
| Property Summary |
|---|
| Building |
|---|
| Land |
|---|
| Level | Rooms | Dimensions |
|---|---|---|
| Second level | Bedroom | 11 ft ,11 in x 14 ft ,7 in |
| Other | 11 ft ,7 in x 9 ft ,11 in | |
| 4pc Bathroom | 11 ft ,11 in x 8 ft ,10 in | |
| Basement | Utility room | Measurements not available |
| Main level | Living room | 12 ft ,4 in x 28 ft ,3 in |
| Bedroom | 13 ft ,10 in x 9 ft ,5 in | |
| Bedroom | 9 ft ,10 in x 9 ft ,7 in | |
| Kitchen/Dining room | 13 ft ,10 in x 16 ft ,5 in | |
| Laundry room | 8 ft ,2 in x 7 ft ,11 in | |
| 4pc Bathroom | 6 ft ,1 in x 8 ft ,6 in |
| Features | |||||
|---|---|---|---|---|---|
| Lane | Rectangular | Detached Garage | |||
| Parking Space(s)(3) | Storage Shed | ||||












































