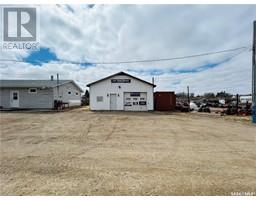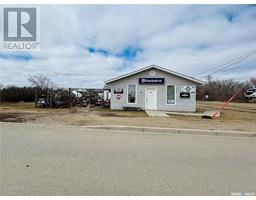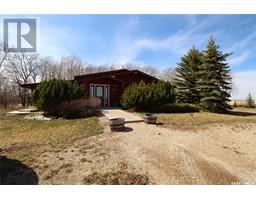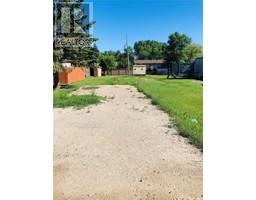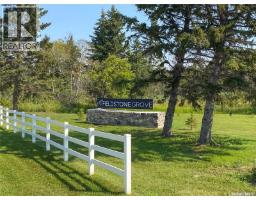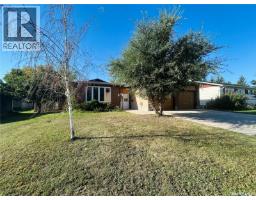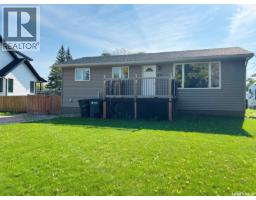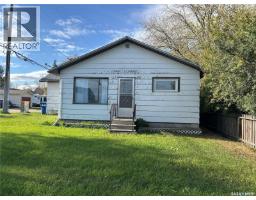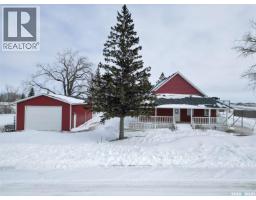McLaughlin Acreage, Moosomin Rm No. 121, Saskatchewan, CA
Address: McLaughlin Acreage, Moosomin Rm No. 121, Saskatchewan
Summary Report Property
- MKT IDSK995527
- Building TypeHouse
- Property TypeSingle Family
- StatusBuy
- Added51 weeks ago
- Bedrooms4
- Bathrooms2
- Area1227 sq. ft.
- DirectionNo Data
- Added On09 Feb 2025
Property Overview
Feast your eyes on this beautiful acreage just 12 kms from Moosomin! This 1227 sqft home is sitting on 8.7 acres, has an attached double car garage, detached shop, and small barn. Step inside to find a large mudroom with laundry hook ups. The spacious kitchen has more than enough counter/cupboard space and is open to the living room with access onto the front deck. The main level also offers 3 bedrooms (one of which is used for a laundry room) and a 4pc bathroom. The full, finished basement offers an additional bedroom, 4pc bathroom with tile surround, and a huge family room complete with a wood burning fireplace. There’s also an a big storage room and utility room where you’ll find the NEW water treatment equipment. This house also features natural gas/forced air furnace AND central air conditioning (replaced in 2017). Outside you’ll find a 20’x30’ shop, small barn, heated watering bowl, and hydrant. It’s the perfect set up if you’re wanting animals! With the close proximity to town, you’re living the best of both worlds; peaceful country living AND convenience! Call today to view! (id:51532)
Tags
| Property Summary |
|---|
| Building |
|---|
| Land |
|---|
| Level | Rooms | Dimensions |
|---|---|---|
| Basement | Family room | 27'4" x 13'3" |
| Bedroom | 11'10" x 13'1" | |
| 4pc Bathroom | - x - | |
| Storage | 10' x 14'10" | |
| Utility room | 17'1" x 16'3" | |
| Main level | Living room | 13'3" x 17'3" |
| Kitchen | 9'10" x 17'11" | |
| Other | 5'4" x 16'11" | |
| Primary Bedroom | 13'4" x 10'4" | |
| Bedroom | 9'2" x 9'11" | |
| 4pc Bathroom | - x - | |
| Bedroom | 11' x 8'11" |
| Features | |||||
|---|---|---|---|---|---|
| Acreage | Rectangular | Double width or more driveway | |||
| Attached Garage | Gravel | Parking Space(s)(10) | |||
| Washer | Refrigerator | Dishwasher | |||
| Dryer | Microwave | Window Coverings | |||
| Garage door opener remote(s) | Stove | Central air conditioning | |||































