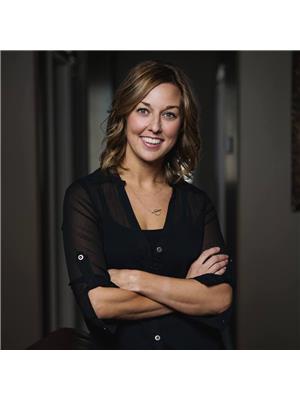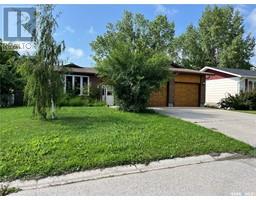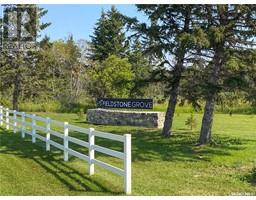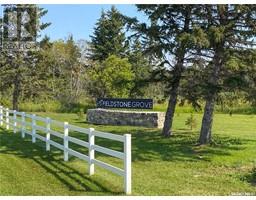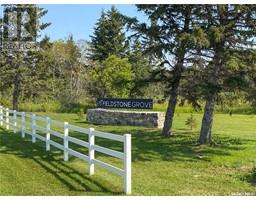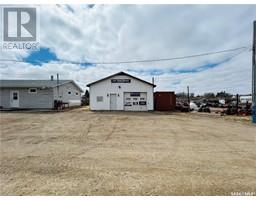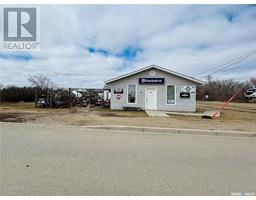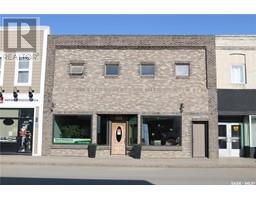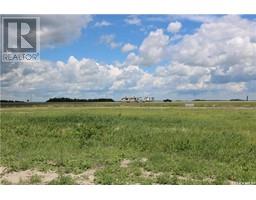802 Windover AVENUE, Moosomin, Saskatchewan, CA
Address: 802 Windover AVENUE, Moosomin, Saskatchewan
Summary Report Property
- MKT IDSK002213
- Building TypeHouse
- Property TypeSingle Family
- StatusBuy
- Added11 weeks ago
- Bedrooms3
- Bathrooms2
- Area2280 sq. ft.
- DirectionNo Data
- Added On09 Apr 2025
Property Overview
Remarkable 2 storey home full of original and unique features, situated on large corner lot close to downtown. The large front entrance is stunning and features a variety of stained glass, a beautiful staircase leading to the 2nd floor and an abundance of natural light. To your right you will find an elegantly appointed living room with adjoining sunroom, a beautiful formal dining room, updated 4pc bathroom, and den. The kitchen is a perfect size & features new cupboards and plenty of counter/storage space. The 2nd level is just as beautiful as the main floor and features a cozy nook surrounded by windows, as well as a large open area at the head of the stairs that can be used as the perfect place to read and relax in. You'll find 3 spacious bedrooms with ample storage, as well as a newly renovated 3 pc bath. This home has original features such as: fir flooring throughout, stained glass, and trim work. UPDATES INCLUDE: new foundation walls, furnace, water heater, sump and back-flow valve as well as updated mechanicals (plumbing/wiring), and 100 amp panel box. This stunning character home is a must see! (id:51532)
Tags
| Property Summary |
|---|
| Building |
|---|
| Level | Rooms | Dimensions |
|---|---|---|
| Second level | Other | 7'10" x 7'10" |
| Other | 12'7" x 12'10" | |
| Primary Bedroom | 12'10" x 15'6" | |
| Bedroom | 8'2" x 12'4" | |
| 3pc Bathroom | - x - | |
| Bedroom | 12'4" x 12'6" | |
| Main level | Dining room | 10'4" x 13'11" |
| Den | 12'3" x 14' | |
| Laundry room | 5' x 5'5" | |
| Living room | 14' x 21'11" | |
| Sunroom | 4'7" x 10'1" | |
| Kitchen | 17' x 15' | |
| 4pc Bathroom | - x - | |
| Foyer | 7'11" x 19'1" |
| Features | |||||
|---|---|---|---|---|---|
| Treed | Corner Site | Lane | |||
| Rectangular | Sump Pump | None | |||
| Gravel | Parking Space(s)(2) | Washer | |||
| Refrigerator | Dishwasher | Dryer | |||
| Microwave | Stove | ||||
















