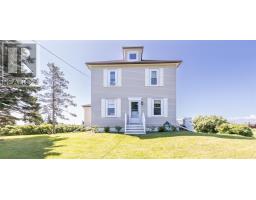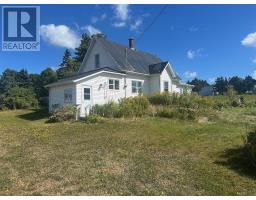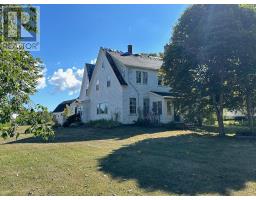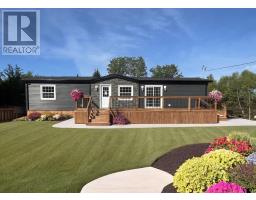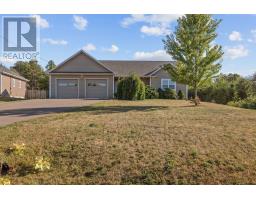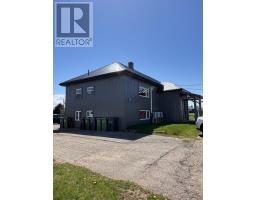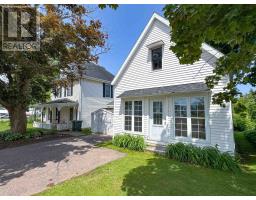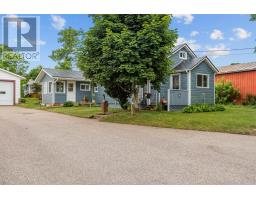14 RIVERSIDE Drive, Morell, Prince Edward Island, CA
Address: 14 RIVERSIDE Drive, Morell, Prince Edward Island
Summary Report Property
- MKT ID202515130
- Building TypeHouse
- Property TypeSingle Family
- StatusBuy
- Added13 weeks ago
- Bedrooms3
- Bathrooms3
- Area2211 sq. ft.
- DirectionNo Data
- Added On23 Jun 2025
Property Overview
Welcome to 14 Riverside! This beautifully maintained 3-bedroom, 3-bathroom home offers comfort, space, and unbeatable views of the Morell River. Located directly across from a park and splash pad, and just a few blocks from the local hockey arena and other amenities, this property is perfect for families and outdoor enthusiasts alike. As you arrive, the paved driveway and pristine landscaping set a welcoming tone. Step inside through the back entrance into a spacious mudroom/laundry area, which flows into the main living space. A large, wheelchair-accessible bathroom adds convenience on the main level. The open-concept kitchen and dining area is full of charm, with ample cabinet space and stunning river views. Just off the kitchen, you'll find a generously sized living room with an additional sunroom-like space - ideal for reading or relaxing while taking in views of the river and park. Upstairs features three comfortable bedrooms, including a spacious primary suite, along with a full bathroom. The basement is in great condition and includes a newer furnace, half bath, and partially finished space, offering plenty of potential for future use. This home is move-in ready and offers warmth and character from the moment you arrive. Don't miss your chance to view this gem - (All measurements are approximate and should be verified by the purchaser.). (id:51532)
Tags
| Property Summary |
|---|
| Building |
|---|
| Level | Rooms | Dimensions |
|---|---|---|
| Second level | Bedroom | 11.4x11.7 |
| Bath (# pieces 1-6) | 5.6x10. | |
| Primary Bedroom | 25.x11.5 | |
| Bedroom | 11.3x11. | |
| Basement | Storage | 11.3x11. |
| Bath (# pieces 1-6) | 4.3x4. | |
| Main level | Eat in kitchen | 25.x11.8 |
| Laundry room | Combined | |
| Mud room | 7.4x7.11 | |
| Bath (# pieces 1-6) | 9.3x7.9 | |
| Living room | 16.9x11.10 | |
| Den | 12.2x7.8 |
| Features | |||||
|---|---|---|---|---|---|
| Paved driveway | Interlocked | Stove | |||
| Dishwasher | Refrigerator | ||||

















































