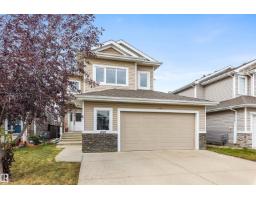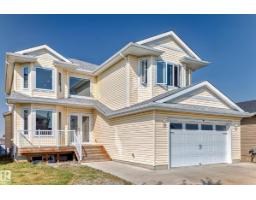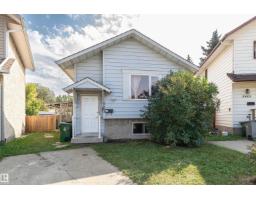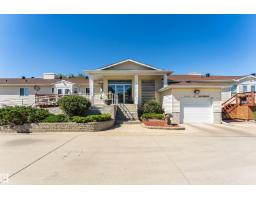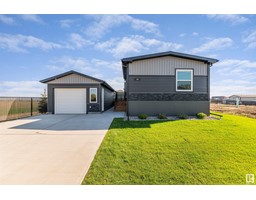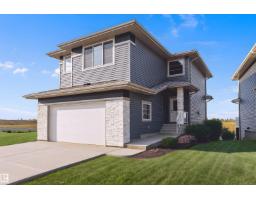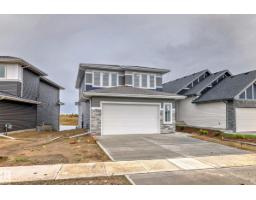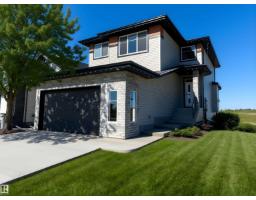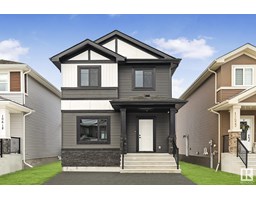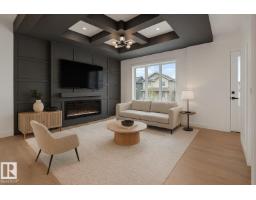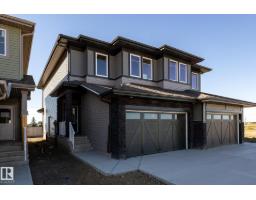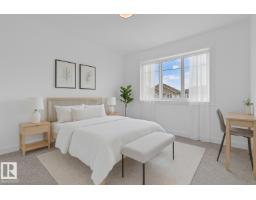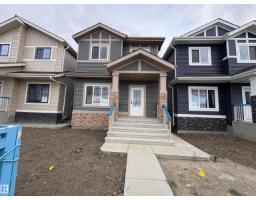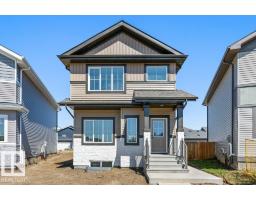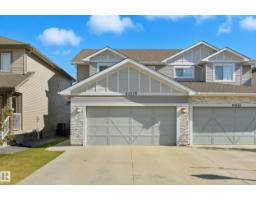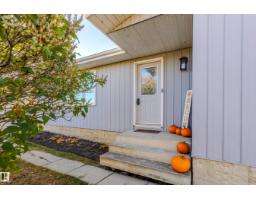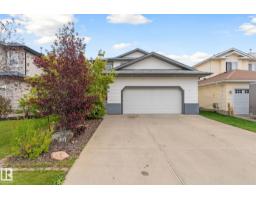10416 99 ST Morinville, Morinville, Alberta, CA
Address: 10416 99 ST, Morinville, Alberta
Summary Report Property
- MKT IDE4453828
- Building TypeHouse
- Property TypeSingle Family
- StatusBuy
- Added2 weeks ago
- Bedrooms3
- Bathrooms4
- Area1612 sq. ft.
- DirectionNo Data
- Added On29 Sep 2025
Property Overview
On a corner lot in Morinville, discover this charming 2 storey home with a stunning wrap around veranda. The 2 storey front entrance opens to the upper staircase. The living room has an open design to the dining room and kitchen. The dining room has access out to the backyard. The kitchen features an eating bar peninsula, walk thru pantry, tile backsplash, s/s appliances and tile flooring. The upper level has 3 generous sized bedrooms, a 4pce main bathroom and a 5pce ensuite. The primary bedroom features a walk in closet. The FULLY FINISHED BASEMENT includes a family room with gas fireplace, 3pce bathroom, 4th bedroom and a mech/storage room. Upgrades to this home include crown molding in the living room, dark stained maple hardwood throughout most of the main floor, 9' ceiling height on the main floor, central a/c, hot water tank (2023) and shingles (2023). A double attached OVERSIZED GARAGE completes this wonderful home! (id:51532)
Tags
| Property Summary |
|---|
| Building |
|---|
| Level | Rooms | Dimensions |
|---|---|---|
| Basement | Family room | 6.7 m x 6 m |
| Den | 3.04 m x 2.95 m | |
| Main level | Living room | 3.66 m x 4.28 m |
| Dining room | 3.14 m x 3.17 m | |
| Kitchen | 3.14 m x 4.17 m | |
| Upper Level | Primary Bedroom | 3.74 m x 4.27 m |
| Bedroom 2 | 3.47 m x 3.64 m | |
| Bedroom 3 | 3.47 m x 3.36 m |
| Features | |||||
|---|---|---|---|---|---|
| Corner Site | See remarks | Attached Garage | |||
| Dishwasher | Dryer | Hood Fan | |||
| Microwave | Refrigerator | Stove | |||
| Washer | Window Coverings | Central air conditioning | |||
| Ceiling - 9ft | |||||








































