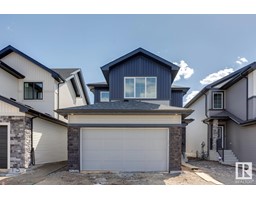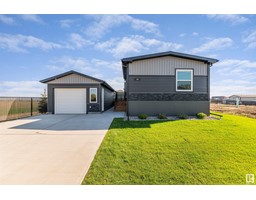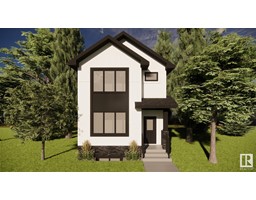9201 102 ST Labb?, Morinville, Alberta, CA
Address: 9201 102 ST, Morinville, Alberta
Summary Report Property
- MKT IDE4409492
- Building TypeHouse
- Property TypeSingle Family
- StatusBuy
- Added4 weeks ago
- Bedrooms4
- Bathrooms4
- Area1677 sq. ft.
- DirectionNo Data
- Added On14 Dec 2024
Property Overview
Investment Opportunity with 3 houses! All 3 homes are stunning 2-storey homes featuring double attached garages & legal basement suites. Step inside to an inviting open-concept layout, where the living room, adorned with an electric fireplace, seamlessly flows into the sleek kitchen. Enjoy modern finishes with an island, quartz countertops, stylish cabinetry, and a pantry for ample storage. Upstairs, discover a spacious bonus room, laundry, two well-appointed bedrooms, and a 4pc bath. The primary bedroom is a true retreat, complete with an ensuite featuring dual sinks, a stand-up shower, and a separate tubperfect for relaxation. Each basement suite includes a bedroom, kitchen, living room, a 4pc bath and laundry, making this a fantastic investment for rental income. Dont miss out on this incredible opportunity in Morinville! Buildings can qualify for CMHC MLI select financing & GST may qualify for full rebate. Projected revenue = $1200/month basement & $2200/month upper. *Photos are representative* (id:51532)
Tags
| Property Summary |
|---|
| Building |
|---|
| Level | Rooms | Dimensions |
|---|---|---|
| Basement | Bedroom 4 | Measurements not available |
| Laundry room | Measurements not available | |
| Second Kitchen | Measurements not available | |
| Main level | Living room | 3.53 m x 5.47 m |
| Dining room | 2.81 m x 2.7 m | |
| Kitchen | 2.81 m x 3.42 m | |
| Mud room | 2.41 m x 1.73 m | |
| Upper Level | Primary Bedroom | 3.18 m x 4.71 m |
| Bedroom 2 | 3.12 m x 3.19 m | |
| Bedroom 3 | 3.09 m x 2.84 m | |
| Bonus Room | 3.72 m x 4.52 m | |
| Laundry room | Measurements not available |
| Features | |||||
|---|---|---|---|---|---|
| Park/reserve | No Animal Home | No Smoking Home | |||
| Attached Garage | Refrigerator | Two stoves | |||
| Dishwasher | Suite | ||||




























































