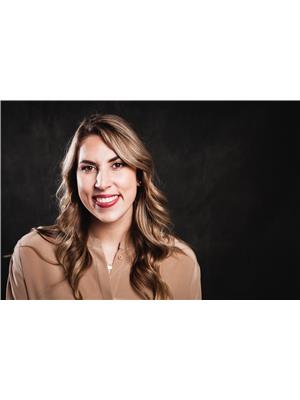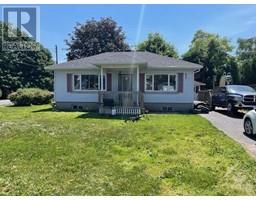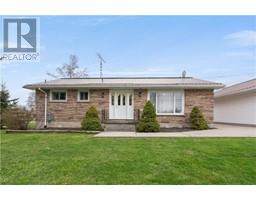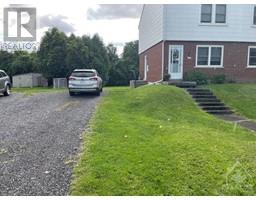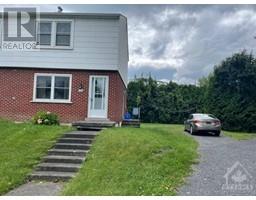53 AUGUSTA STREET Morrisburg, MORRISBURG, Ontario, CA
Address: 53 AUGUSTA STREET, Morrisburg, Ontario
Summary Report Property
- MKT ID1400364
- Building TypeHouse
- Property TypeSingle Family
- StatusBuy
- Added18 weeks ago
- Bedrooms4
- Bathrooms2
- Area0 sq. ft.
- DirectionNo Data
- Added On16 Jul 2024
Property Overview
The unique split of this home has 2 second story levels: a lower one on the South side with a HUGE primary & 4pc bath, the other on the North side with 3 bedrooms & a newly-renovated 4pc bath. Convenient for kiddos and folks to have their own space. The main level offers a large living room with gas fireplace connected to an eat-in kitchen between the two second levels. Off the kitchen you will appreciate the giant mudroom/laundry room/pantry that leads out the deck overlooking the massive rear yard. The home features custom pine doors and trim, & many updates, including the basement rec-room which was completely re-done in 2023. Vinyl floors to replace all carpet before closing & roof on single-car garage will be re-shingled. Enjoy the convenience of a 2nd driveway on the south side of the home, ideal for boats or RV’s. This home is perfectly located just 2 blocks to both elementary schools, and walking distance to every Morrrisburg amenity + the river! 24h irrevocable on all offers. (id:51532)
Tags
| Property Summary |
|---|
| Building |
|---|
| Land |
|---|
| Level | Rooms | Dimensions |
|---|---|---|
| Second level | Primary Bedroom | 10’11” x 16’7” |
| 4pc Bathroom | 5’0” x 6’7” | |
| 4pc Bathroom | 6’10” x 7’5” | |
| Bedroom | 10’11” x 12’1” | |
| Bedroom | 8’10” x 11’9” | |
| Bedroom | 10’0” x 10’0” | |
| Basement | Recreation room | 10’7” x 17’0” |
| Other | 5’7” x 6’7” | |
| Main level | Living room | 12’0” x 18’0” |
| Kitchen | 11’5” x 9’6” | |
| Dining room | 11’5” x 8’11” | |
| Laundry room | 10’1” x 13’9” |
| Features | |||||
|---|---|---|---|---|---|
| Detached Garage | Refrigerator | Dishwasher | |||
| Dryer | Microwave | Stove | |||
| Washer | Central air conditioning | ||||



























