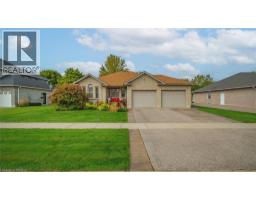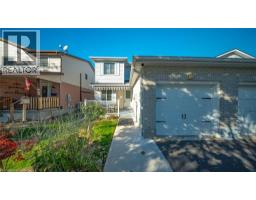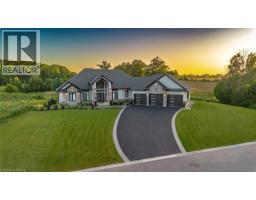28 GRAYDON Drive Mount Elgin, Mount Elgin, Ontario, CA
Address: 28 GRAYDON Drive, Mount Elgin, Ontario
Summary Report Property
- MKT ID40781888
- Building TypeHouse
- Property TypeSingle Family
- StatusBuy
- Added1 weeks ago
- Bedrooms3
- Bathrooms3
- Area2396 sq. ft.
- DirectionNo Data
- Added On29 Oct 2025
Property Overview
**WALK OUT WITH IN-LAW SUITE POTENTIAL** The dictionary defines the word Paradise as any place of complete bliss, delight and peace, however your definition should simply be HOME. Perfectly located between everything that culminates peaceful living and tranquility, welcome home to 28 Graydon Drive in the vibrant and exclusive community of Mt. Elgin. As soon as you park your car you can’t help but feel impressed with the picture perfect curb appeal this house showcases, from the interlocking brick driveway, massive 3 car garage or the full decorative brick exterior, it takes your breath away before you even get inside. Stepping through the front door, you immediately notice the ‘grand’ feeling to this home, a pattern that will extend from start to finish. The living area of this home is designed to be open concept with a breeze of living in mind. The kitchen showcases the high end finishes you would expect and that you will fall in love with. The main floor offers 2 beds - the primary with a full walk in closet and ensuite, 2 full bathrooms and patio access to overlook the picturesque backyard that drew you in. The basement offers an entire secondary living space fully equipped with another primary suite, WALK OUT, separate entrance and enormous rec room that can either be enjoyed as that, or add a kitchen and transform this space into another home. Open the door and take a step into a moment of tranquility, and enjoy it. The backyard of this home truly embraces what it means to ‘love where you live’ overflowing with armour stone, landscaping and two private patios, the only thing that could make it better would be a hot tub for those long days.. oh wait, it has that too. People tend to say R&R means Rest & Relaxation but I think in the modern world around us it mean Recharge & Reset. Life is so busy we all need a space like this to decompress and absorb the energy of peace around us, and that IS the feeling you get here. It’s time you come and feel it for yourself (id:51532)
Tags
| Property Summary |
|---|
| Building |
|---|
| Land |
|---|
| Level | Rooms | Dimensions |
|---|---|---|
| Lower level | 4pc Bathroom | Measurements not available |
| Primary Bedroom | 15'0'' x 12'6'' | |
| Bonus Room | 9'0'' x 7'0'' | |
| Cold room | 7'0'' x 5'6'' | |
| Living room | 28'6'' x 14'0'' | |
| Main level | 3pc Bathroom | Measurements not available |
| 4pc Bathroom | Measurements not available | |
| Bedroom | 15'0'' x 12'6'' | |
| Primary Bedroom | 16'0'' x 12'6'' | |
| Laundry room | 5'6'' x 3'6'' | |
| Eat in kitchen | 14'0'' x 10'0'' | |
| Dining room | 14'0'' x 10'0'' | |
| Living room | 15'1'' x 20'1'' |
| Features | |||||
|---|---|---|---|---|---|
| Country residential | Automatic Garage Door Opener | Attached Garage | |||
| Dishwasher | Dryer | Refrigerator | |||
| Satellite Dish | Stove | Water softener | |||
| Washer | Range - Gas | Microwave Built-in | |||
| Gas stove(s) | Window Coverings | Garage door opener | |||
| Hot Tub | Central air conditioning | ||||























































