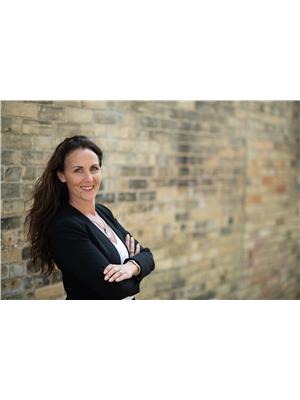178 MELISSA Crescent 72 - Mount Forest, Mount Forest, Ontario, CA
Address: 178 MELISSA Crescent, Mount Forest, Ontario
3 Beds2 Baths1847 sqftStatus: Buy Views : 229
Price
$657,900
Summary Report Property
- MKT ID40701009
- Building TypeHouse
- Property TypeSingle Family
- StatusBuy
- Added4 weeks ago
- Bedrooms3
- Bathrooms2
- Area1847 sq. ft.
- DirectionNo Data
- Added On10 Apr 2025
Property Overview
Welcome Home to this charming 3-bedroom, 2-bath raised bungalow that offers the perfect mix of comfort, character, and convenience. Ideally situated in a prime location, you're just a short walk from the community center, sports fields, and parks—perfect for staying active and connected. Inside, you'll love the thoughtfully designed layout, featuring a spacious kitchen, inviting living area, and cozy bedrooms—ideal for both relaxation and entertaining. Step outside to your private backyard retreat, complete with a lovely deck for morning coffee or evening gatherings, plus an above-ground pool to keep you cool all summer long. Don’t miss this fantastic opportunity—schedule your showing today! (id:51532)
Tags
Single Family House 3 bedrooms
2 bathrooms
178 MELISSA Crescent 72 - Mount Forest
Ontario
for sale $657,900
houses for sale in Mount Forest
houses for sale in Ontario
houses for sale in canada
| Property Summary |
|---|
Property Type
Single Family
Building Type
House
Storeys
1
Square Footage
1847 sqft
Subdivision Name
72 - Mount Forest
Title
Freehold
Land Size
under 1/2 acre
Parking Type
Attached Garage
| Building |
|---|
Bedrooms
Above Grade
3
Bathrooms
Total
3
Interior Features
Appliances Included
Dishwasher, Dryer, Refrigerator, Stove, Water softener, Wet Bar, Washer, Hood Fan
Basement Type
Partial (Finished)
Building Features
Features
Wet bar, Paved driveway, Sump Pump
Foundation Type
Poured Concrete
Style
Detached
Architecture Style
Raised bungalow
Square Footage
1847 sqft
Rental Equipment
Water Heater
Fire Protection
Smoke Detectors
Structures
Shed
Heating & Cooling
Cooling
Central air conditioning
Heating Type
Forced air
Utilities
Utility Sewer
Municipal sewage system
Water
Municipal water
Exterior Features
Exterior Finish
Brick Veneer, Vinyl siding
Pool Type
Above ground pool
Neighbourhood Features
Community Features
Quiet Area, Community Centre, School Bus
Amenities Nearby
Golf Nearby, Hospital, Park, Place of Worship, Playground, Schools, Shopping
Parking
Parking Type
Attached Garage
Total Parking Spaces
5
| Land |
|---|
Other Property Information
Zoning Description
R2
| Level | Rooms | Dimensions |
|---|---|---|
| Basement | Utility room | 12'8'' x 9'3'' |
| Mud room | 12'10'' x 8'1'' | |
| Other | 8'10'' x 3'5'' | |
| 3pc Bathroom | 8'9'' x 7'0'' | |
| Recreation room | 25'7'' x 12'5'' | |
| Main level | 4pc Bathroom | 13'0'' x 7'8'' |
| Bedroom | 9'4'' x 9'3'' | |
| Bedroom | 12'11'' x 9'11'' | |
| Primary Bedroom | 12'11'' x 11'11'' | |
| Dining room | 13'0'' x 10'6'' | |
| Kitchen | 13'0'' x 11'5'' | |
| Living room | 12'11'' x 12'9'' |
| Features | |||||
|---|---|---|---|---|---|
| Wet bar | Paved driveway | Sump Pump | |||
| Attached Garage | Dishwasher | Dryer | |||
| Refrigerator | Stove | Water softener | |||
| Wet Bar | Washer | Hood Fan | |||
| Central air conditioning | |||||




















































