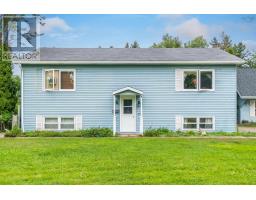11665 Shore Road, Mount Hanley, Nova Scotia, CA
Address: 11665 Shore Road, Mount Hanley, Nova Scotia
Summary Report Property
- MKT ID202507956
- Building TypeHouse
- Property TypeSingle Family
- StatusBuy
- Added9 weeks ago
- Bedrooms3
- Bathrooms2
- Area1810 sq. ft.
- DirectionNo Data
- Added On16 Apr 2025
Property Overview
Are you ready to live the Nova Scotia dream? This private oceanfront home offers some of the most stunning views and sunsets you?ve ever seen! Perfectly positioned on a 1.3-acre lot, gorgeous perennial gardens and a buffer of forest surround the property. Smell the salt air and fragrant blooms as you stroll along the well manicured lawn overlooking the world-famous Bay of Fundy. Children will want to plan a sleepover and artists will feel inspired with the cute detached bunkie! This well-designed bungalow gives you the perfect balance of space, personality, and a pleasing layout with plenty of natural light. No need for window treatments, nature and lovely views are your only neighbour! Tongue and groove vaulted ceilings adorn the expansive great room, a natural gathering spot for joyous family functions, or cozy evenings next to the ornate propane fireplace with custom wood mantle. Patio doors leading to the covered deck, and elevated views of the ocean makes this a special space to entertain or bask in the solitude. Equally impressive and professionally renovated, the kitchen has so much to offer with an abundance of granite countertops, refinished cabinetry, and the real showstopper, a butcher block island crafted in Cape Breton! Two good size guest rooms share the 4pc bath, and a primary retreat with a spa-like ensuite is sure to have you feeling at ease with its deep soaker tub and glass/tile shower. The practical mudroom and spacious attached garage are another added bonus, paired with comfortable in-floor heating throughout, a brand-new Mitsubishi heat pump, and wired for generator completing this attractive package! See for yourself what all the hype is about, peaceful seaside living awaits! (id:51532)
Tags
| Property Summary |
|---|
| Building |
|---|
| Level | Rooms | Dimensions |
|---|---|---|
| Main level | Foyer | 4.1015.10 |
| Living room | 18.11x13 | |
| Dining room | 19.5x8 | |
| Kitchen | 21x11.5 | |
| Bedroom | 10.11x14.7 | |
| Laundry room | 6.9x11.11+/-JOG | |
| Bedroom | 13.6x8.10 | |
| Bath (# pieces 1-6) | 7.7x8.10 | |
| Primary Bedroom | 14.7x11.5+JOG | |
| Other | WIC 8.9x5.9 | |
| Ensuite (# pieces 2-6) | 10.3x8.5 | |
| Utility room | 3.7x7.8 |
| Features | |||||
|---|---|---|---|---|---|
| Treed | Sloping | Wheelchair access | |||
| Garage | Attached Garage | Gravel | |||
| Range | Dishwasher | Dryer | |||
| Washer | Microwave Range Hood Combo | Refrigerator | |||
| Heat Pump | |||||























































