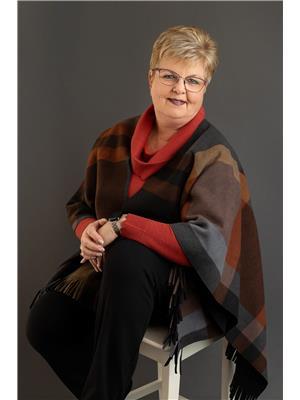376 SILVERBIRCH Boulevard 531 - Mount Hope Municipal, Mount Hope, Ontario, CA
Address: 376 SILVERBIRCH Boulevard, Mount Hope, Ontario
Summary Report Property
- MKT ID40688513
- Building TypeHouse
- Property TypeSingle Family
- StatusBuy
- Added4 days ago
- Bedrooms2
- Bathrooms2
- Area1060 sq. ft.
- DirectionNo Data
- Added On07 Jan 2025
Property Overview
Welcome to the perfect 55+ active senior lifestyle in this charming detached bungalow in the Villages of Glancaster! Situated in a serene community, this delightful home is designed to cater to your every need and provide a comfortable and active retirement experience. Upon entering, you'll be greeted by a 2 bed, 2 bath home, the master with ensuite and small walk in closet, convenient eat in kitchen with newer luxury vinyl plank flooring, large LR/DR combination and convenient main floor laundry in second bathroom. The attached garage offers convenience and secure parking. Unfinished basement allows for endless possibilities. Deck off kitchen with new electrical awning (June, 2024), perfect for sitting out. The heart of this community lies in its impressive Clubhouse, a central hub of activity and socialization. The Clubhouse offers a ton of amenities, including a saltwater pool, tennis courts, library, billiards and library and is just steps away from this home. Embrace the carefree lifestyle, abundant amenities, and a friendly community that awaits you in this charming neighborhood. Don't miss the chance to make this wonderful home yours and embark on an enriching journey of comfort and joy! RSA (id:51532)
Tags
| Property Summary |
|---|
| Building |
|---|
| Land |
|---|
| Level | Rooms | Dimensions |
|---|---|---|
| Main level | Laundry room | Measurements not available |
| 3pc Bathroom | 9'5'' x 8'6'' | |
| Bedroom | 10'5'' x 9'5'' | |
| 4pc Bathroom | 8'4'' x 5'0'' | |
| Primary Bedroom | 12'9'' x 11'0'' | |
| Living room | 15'7'' x 12'0'' | |
| Dining room | 12'8'' x 8'7'' | |
| Eat in kitchen | 15'7'' x 8'8'' | |
| Foyer | 5'5'' x 5'0'' |
| Features | |||||
|---|---|---|---|---|---|
| Paved driveway | Automatic Garage Door Opener | Attached Garage | |||
| Central air conditioning | Exercise Centre | Party Room | |||
























































