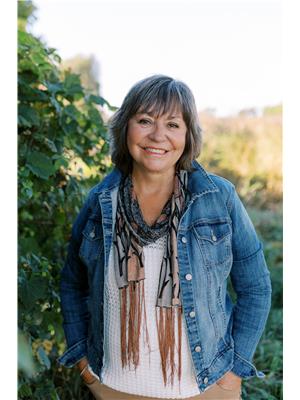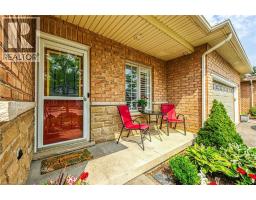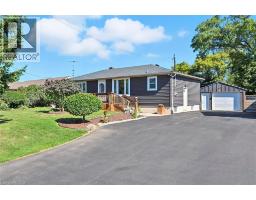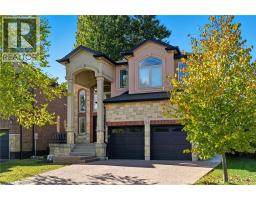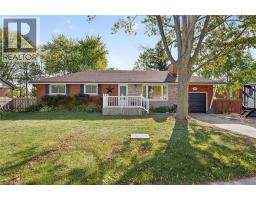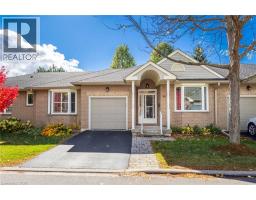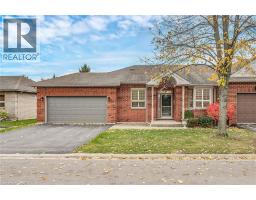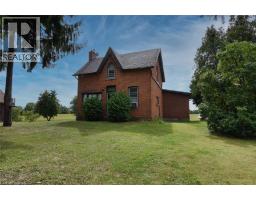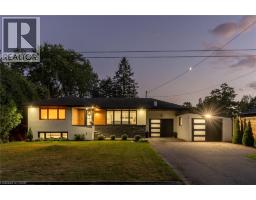46 NORTHERNBREEZE Street 530 - Rural Glanbrook, Mount Hope, Ontario, CA
Address: 46 NORTHERNBREEZE Street, Mount Hope, Ontario
Summary Report Property
- MKT ID40773705
- Building TypeRow / Townhouse
- Property TypeSingle Family
- StatusBuy
- Added8 weeks ago
- Bedrooms1
- Bathrooms3
- Area2019 sq. ft.
- DirectionNo Data
- Added On26 Sep 2025
Property Overview
WELCOME TO TWENTY PLACE! This popular adult-lifestyle community offers a spectacular residents' clubhouse with many great amenities! Enjoy the indoor pool, sauna, whirlpool, the fully equipped gym, a library, games and craft rooms, pickle ball court, shuffleboard and lawn bowling courts, and the many social events held in the grand ball room. This is turn-key living at its best! Clean and move-in ready end unit' The main floor primary bedroom has a mobility-friendly 4 piece ensuite bathroom with a bathtub cut-out and a window. There is a convenient pocket door into the main floor laundry room where you'll find stacking washer and dryer (new in July) and access to the attached garage. Lovely hardwood floors, gas fireplace, California shutters and 10' coffered ceiling with crown moldings are featured in the great room. A patio door leads to the super private patio with no backyard neighbors. The large eat-in kitchen has ample white cabinets, a pantry, appliances included (microwave new in July) and California shutters on the large south facing window. There is conveniently located main floor powder room with a window. A large L-shaped rec room with laminate flooring, a den (was used as a bedroom), a 3 piece bathroom, and good storage space, completes the finished basement. Quick possession is available, so start packing and you'll be on your way to enjoying your new lifestyle in this friendly, active community! (id:51532)
Tags
| Property Summary |
|---|
| Building |
|---|
| Land |
|---|
| Level | Rooms | Dimensions |
|---|---|---|
| Basement | 3pc Bathroom | 8'9'' x 7'6'' |
| Den | 14'9'' x 10'1'' | |
| Office | 9'11'' x 8'9'' | |
| Recreation room | 26'1'' x 17'3'' | |
| Main level | Full bathroom | 10'0'' x 6'8'' |
| Primary Bedroom | 15'11'' x 10'8'' | |
| Laundry room | Measurements not available | |
| 2pc Bathroom | Measurements not available | |
| Great room | 22'2'' x 16'7'' | |
| Kitchen | 10'4'' x 9'0'' | |
| Dining room | 10'10'' x 10'4'' | |
| Foyer | Measurements not available |
| Features | |||||
|---|---|---|---|---|---|
| Southern exposure | Balcony | Paved driveway | |||
| Gazebo | Automatic Garage Door Opener | Private Yard | |||
| Attached Garage | Dishwasher | Dryer | |||
| Refrigerator | Water softener | Washer | |||
| Range - Gas | Microwave Built-in | Window Coverings | |||
| Garage door opener | Central air conditioning | Exercise Centre | |||
| Party Room | |||||












































