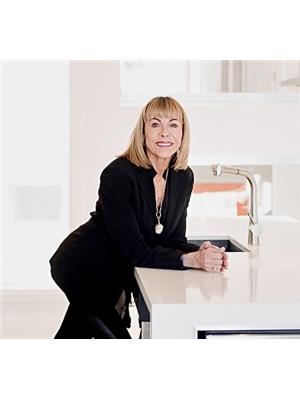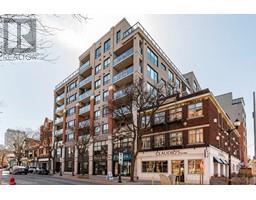69 BROOKHEATH Lane 530 - Rural Glanbrook, Mount Hope, Ontario, CA
Address: 69 BROOKHEATH Lane, Mount Hope, Ontario
Summary Report Property
- MKT ID40716678
- Building TypeHouse
- Property TypeSingle Family
- StatusBuy
- Added7 weeks ago
- Bedrooms3
- Bathrooms3
- Area2598 sq. ft.
- DirectionNo Data
- Added On15 Apr 2025
Property Overview
Welcome to this charming two-storey home nestled in the quaint community of Glanbrook, just minutes from Hamilton and all essential amenities. This beautifully maintained property features three spacious bedrooms and a fully finished basement, complete with a cozy gas fireplace—perfect for relaxing evenings or entertaining guests. Step into the bright eat-in kitchen, outfitted with sleek stainless steel appliances and offering a walk-out to the fully fenced backyard—an ideal space for outdoor dining, play, or quiet morning coffee. The main floor also includes a warm and inviting family room, centered around a second gas fireplace that adds to the home’s comfort and character. A grand staircase leads to the upper level, where you'll find three generously sized bedrooms. The primary suite boasts a luxurious four-piece ensuite with a deep soaker tub, providing the perfect retreat at the end of the day. The backyard offers a safe and private outdoor setting, perfect for families, pets, or weekend gatherings. With its blend of comfort, space, and convenience, this home is an ideal choice for those seeking peaceful suburban living with quick access to the city. (id:51532)
Tags
| Property Summary |
|---|
| Building |
|---|
| Land |
|---|
| Level | Rooms | Dimensions |
|---|---|---|
| Second level | Primary Bedroom | 19'1'' x 15'0'' |
| Full bathroom | Measurements not available | |
| Bedroom | 13'10'' x 11'0'' | |
| Bedroom | 13'5'' x 11'0'' | |
| 4pc Bathroom | Measurements not available | |
| Basement | Utility room | Measurements not available |
| Recreation room | 35'11'' x 29'8'' | |
| Storage | Measurements not available | |
| Main level | Eat in kitchen | 18'2'' x 16'10'' |
| Family room | 19'2'' x 10'11'' | |
| 2pc Bathroom | Measurements not available | |
| Laundry room | 7'11'' x 6'5'' | |
| Dining room | 11'9'' x 9'11'' | |
| Foyer | 12'6'' x 10'2'' |
| Features | |||||
|---|---|---|---|---|---|
| Conservation/green belt | Country residential | Sump Pump | |||
| Automatic Garage Door Opener | Attached Garage | Dishwasher | |||
| Freezer | Refrigerator | Stove | |||
| Water meter | Washer | Window Coverings | |||
| Garage door opener | Central air conditioning | ||||



























































