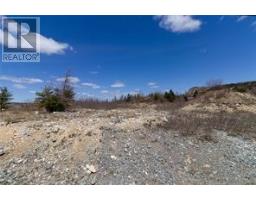4 Iron Springs Road, Mount Pearl, Newfoundland & Labrador, CA
Address: 4 Iron Springs Road, MOUNT PEARL, Newfoundland & Labrador
Summary Report Property
- MKT ID1283556
- Building TypeHouse
- Property TypeSingle Family
- StatusBuy
- Added3 weeks ago
- Bedrooms3
- Bathrooms3
- Area2136 sq. ft.
- DirectionNo Data
- Added On10 Apr 2025
Property Overview
Modern 2-Story Home with In-House Garage – 3 Bed, 2.5 Bath Welcome to this stunning new construction two-story home, thoughtfully designed for modern living. Featuring 3 spacious bedrooms, 2 full bathrooms, and a convenient half bath on the main level, this home offers comfort, style, and functionality throughout. The open-concept main floor boasts 9 ft ceilings and is bathed in natural light, highlighted by pot lights and sleek hardwood stairs. The kitchen is a true showstopper with custom cabinets to the ceiling, a peninsula perfect for casual dining, a walk-in pantry, and a layout that seamlessly connects to the dining and living areas—ideal for entertaining. The primary bedroom retreat includes a luxurious ensuite with a soaker tub, a custom-tiled shower, and a large walk-in closet. Charging outlets in the bedroom provide a modern convenience, perfect for today’s tech-friendly lifestyle. Additional features include: In-house garage with automatic door opener Fully landscaped lot and double paved driveway 12' x 12' rear deck with stairs Eavestroughs installed for proper drainage This home is backed by the 10-Year Atlantic New Home Warranty, providing peace of mind for years to come. HST included in the purchase price with tax rebate to be assigned to the builder on closing. A perfect blend of luxury and practicality—this is a home you’ll want to see in person! (id:51532)
Tags
| Property Summary |
|---|
| Building |
|---|
| Land |
|---|
| Level | Rooms | Dimensions |
|---|---|---|
| Second level | Bedroom | 10x10 |
| Bedroom | 14x11 | |
| Ensuite | 4 Piece | |
| Primary Bedroom | 14x12 | |
| Bath (# pieces 1-6) | Two Piece | |
| Basement | Laundry room | .. |
| Main level | Bath (# pieces 1-6) | Three Piece |
| Living room | 17x11 | |
| Dining nook | 9.9x7 | |
| Not known | 5.8x4.6 | |
| Kitchen | 11x9.9 | |
| Porch | 6x6 |
| Features | |||||
|---|---|---|---|---|---|
| Attached Garage | Carport | Garage(1) | |||

































