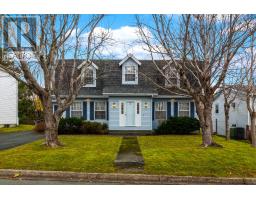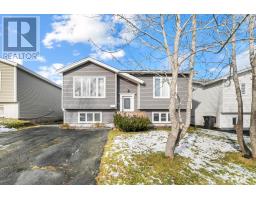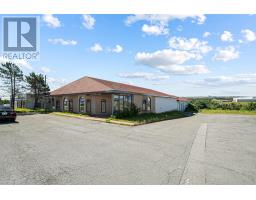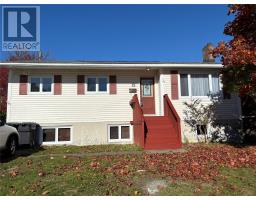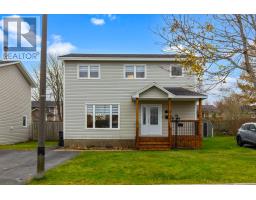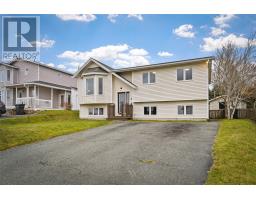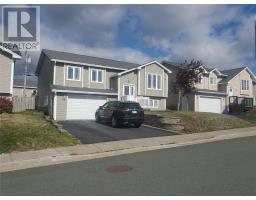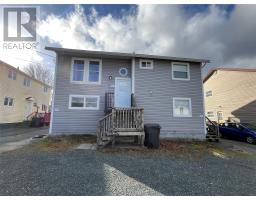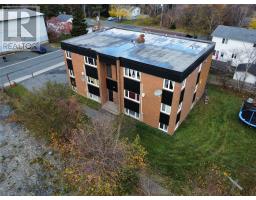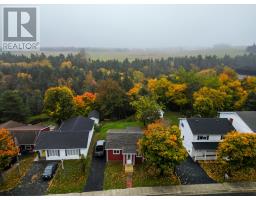59 Michener Avenue, Mount Pearl, Newfoundland & Labrador, CA
Address: 59 Michener Avenue, Mount Pearl, Newfoundland & Labrador
Summary Report Property
- MKT ID1292913
- Building TypeTwo Apartment House
- Property TypeSingle Family
- StatusBuy
- Added18 hours ago
- Bedrooms4
- Bathrooms4
- Area2200 sq. ft.
- DirectionNo Data
- Added On26 Nov 2025
Property Overview
If you’re seeking a new 2 apartment home in Mt. Pearl & are realizing it doesn’t exist then you need to check out this brand new renovated property located at 59 Michener Ave in Powers Pond close to everything. Walking distance from schools, grocery stores, Kent, Churches & a short drive to Costco & pretty much everything else. The exterior was all redone including siding, eavestroughs, facia, doors, windows, plus a brand new 12x16 patio plus 2 brand new metres. Inside the main unit will definitely impress the most discerning buyer as soon as you open the front door. All the flooring, baseboards, heaters, plugs, light fixtures, interior doors, toilet, vanities & a brand new mini split install plus staircase & railings. The kitchen is also brand new done by Crown Cabinets & as a bonus LG Studio appliance package has been included. There is nothing left for you to do but move in. Oh the roof was also brought to R50. The basement apartment tenants have been there for 23 years & are willing to continue renting. Backyard has a fence & a baby barn for storage. This is truly a rare find in one of the most sought after locations in the City. As per sellers directive there won’t be any presentation of offers until Sunday November 30, 2025 at 12pm & offers left open until 3pm the same day. (id:51532)
Tags
| Property Summary |
|---|
| Building |
|---|
| Land |
|---|
| Level | Rooms | Dimensions |
|---|---|---|
| Basement | Laundry room | 14.7x11.1 |
| Family room | 20.10x11.3 | |
| Main level | Bedroom | 10.11x9.5 |
| Bedroom | 10.11x8.2 | |
| Primary Bedroom | 12.11x8.2 | |
| Eat in kitchen | 20.1x13 | |
| Living room/Dining room | 27.1x12.1 |
| Features | |||||
|---|---|---|---|---|---|
| Dishwasher | Refrigerator | Microwave | |||
| Stove | Washer | Dryer | |||
| Air exchanger | |||||















































