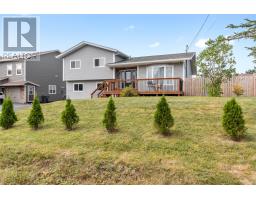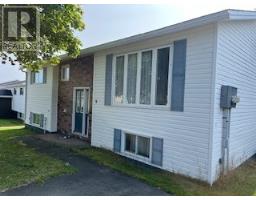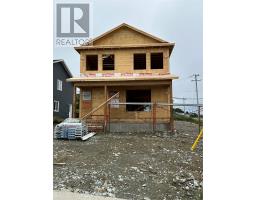8 Badger Place, Mount Pearl, Newfoundland & Labrador, CA
Address: 8 Badger Place, Mount Pearl, Newfoundland & Labrador
Summary Report Property
- MKT ID1276140
- Building TypeHouse
- Property TypeSingle Family
- StatusBuy
- Added14 weeks ago
- Bedrooms3
- Bathrooms3
- Area2583 sq. ft.
- DirectionNo Data
- Added On13 Aug 2024
Property Overview
Welcome to your dream home in Pearlview West! This stunning new construction property offers a perfect blend of luxury and functionality. With 3 bedrooms and 3 bathrooms, it's designed to accommodate your family's needs. The interior boasts sophistication with upgraded trims and doors, creating an inviting atmosphere. The open concept living area connects the kitchen, dining, and living rooms seamlessly, perfect for both entertaining and daily living. The heart of the home is the custom kitchen and a walk-in pantry. The primary bedroom features a custom-designed wood wall and ensuite with a soaker tub and custom tiles shower. Mixed black and gold finishes add contemporary appeal, while hardwood stairs provide durability. Outside, a covered rear stairwell is the perfect addition for our Newfoundland weather and 16x10 deck is ideal for gatherings. Enjoy tranquility in the peaceful cul de sac, with shopping and amenities nearby. A garage door operator, full landscaping, eaves-trough and double paved driveway offer convenience. 11.25ft rear-yard access widens to 23ft, perfect for outdoor activities. The front veranda and exterior pot lights add charm. A 6ft privacy fence across the rear of the property will add privacy. (id:51532)
Tags
| Property Summary |
|---|
| Building |
|---|
| Land |
|---|
| Level | Rooms | Dimensions |
|---|---|---|
| Second level | Bedroom | 12.810.8 |
| Bath (# pieces 1-6) | Three Piece | |
| Bedroom | 13.8x13.4 | |
| Ensuite | 4 Piece | |
| Primary Bedroom | 16.8x14.4 | |
| Main level | Living room | 18x12.6 |
| Dining nook | 14x8 | |
| Not known | 8x4.4 | |
| Kitchen | 14x10 | |
| Bath (# pieces 1-6) | Two Piece | |
| Laundry room | 8x4.7 | |
| Porch | 9x6.8 |
| Features | |||||
|---|---|---|---|---|---|
| Garage(1) | Attached Garage | ||||











































