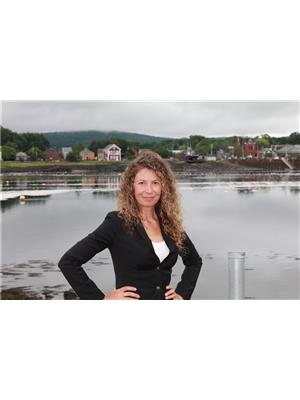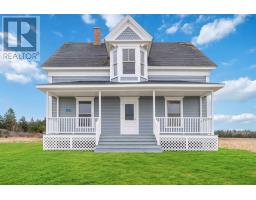32 Golf Road, Mount Pleasant, Nova Scotia, CA
Address: 32 Golf Road, Mount Pleasant, Nova Scotia
Summary Report Property
- MKT ID202428374
- Building TypeHouse
- Property TypeSingle Family
- StatusBuy
- Added1 weeks ago
- Bedrooms4
- Bathrooms1
- Area1214 sq. ft.
- DirectionNo Data
- Added On17 Dec 2024
Property Overview
Have you ever dreamed of waking up to serene golf course views everyday? This charming home offers that lifestyle and so much more. Nestled beside the beautiful Digby Pines Golf Course, this property boasts a spacious and versatile layout designed for comfortable living and endless potential. 4 bedrooms, 3 moderately sized rooms are located upstairs, which is perfect for family living. Plus, enjoy the convenience of a main floor bedroom with a nearby 4-piece bathroom-ideal for guests or multi-generational living. Flooded with natural light, the dining room offers the perfect space for meals with family and friends. A separate living offers a charming wood stove, perfect for cozy nights in during the cooler months. Outside, you will find a backyard that is ready to entertain and relax in. An over 300 sq ft outbuilding offers tremendous potential-it could easily be transformed into a backyard suite, home office or studio. Additionally, enjoy the summer months by the pool with ample seating areas, perfect for unwinding after a day on the course. Upgraded roof: The home features a newer metal roof on one side (installed less than a year ago) and durable asphalt singles on the other (replaced approx 5 years ago), ensuring peace of mind for years to come. Bring your vision to life. While this home has been well-loved and lived in, its potential is undeniable. With some updates and personal touches, this property could be transformed into your dream home-whether you prefer you're a golfer, an entertainer, or someone looking for a peaceful retreat. Don't miss out on this one-of-a-kind opportunity to live beside a golf course and enjoy all the benefits of this charming home. Book your showing today! (id:51532)
Tags
| Property Summary |
|---|
| Building |
|---|
| Level | Rooms | Dimensions |
|---|---|---|
| Second level | Bedroom | 9.8 x 11.2 |
| Bedroom | 9.5 x 8.5 | |
| Bedroom | 8.5 x 9.5 | |
| Main level | Dining room | 14.8 x 10 |
| Kitchen | 12.8 x 9.7 | |
| Bath (# pieces 1-6) | 6.4 x 7.1 | |
| Bedroom | 10.6 x 9.3 | |
| Living room | 12 x 22 | |
| Other | 9.4 x 10.4 | |
| Laundry room | 7 x 6 |
| Features | |||||
|---|---|---|---|---|---|
| Stove | Dishwasher | Dryer - Electric | |||
| Washer | Freezer | Refrigerator | |||



















































